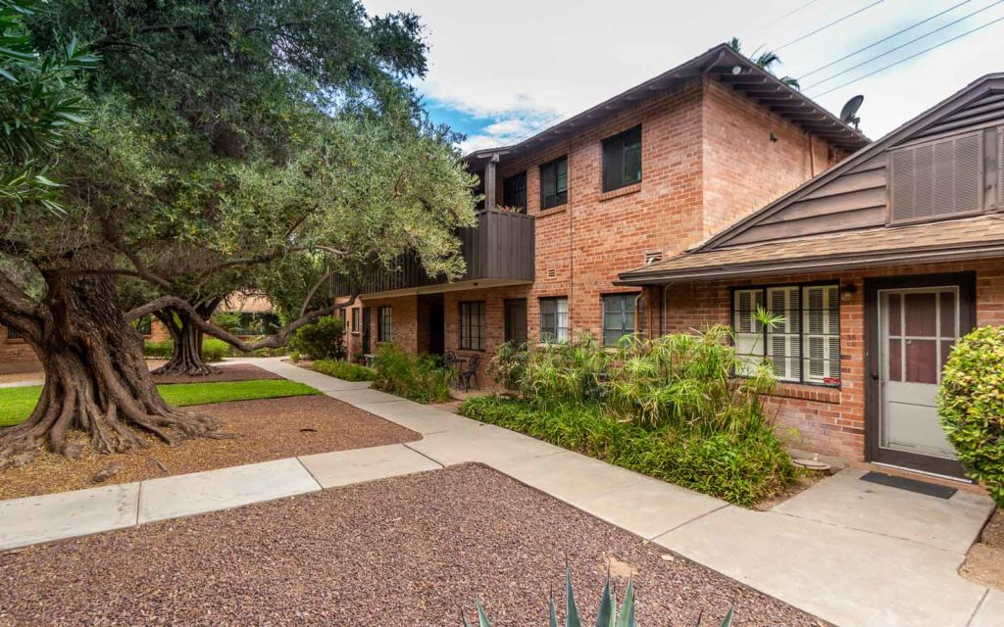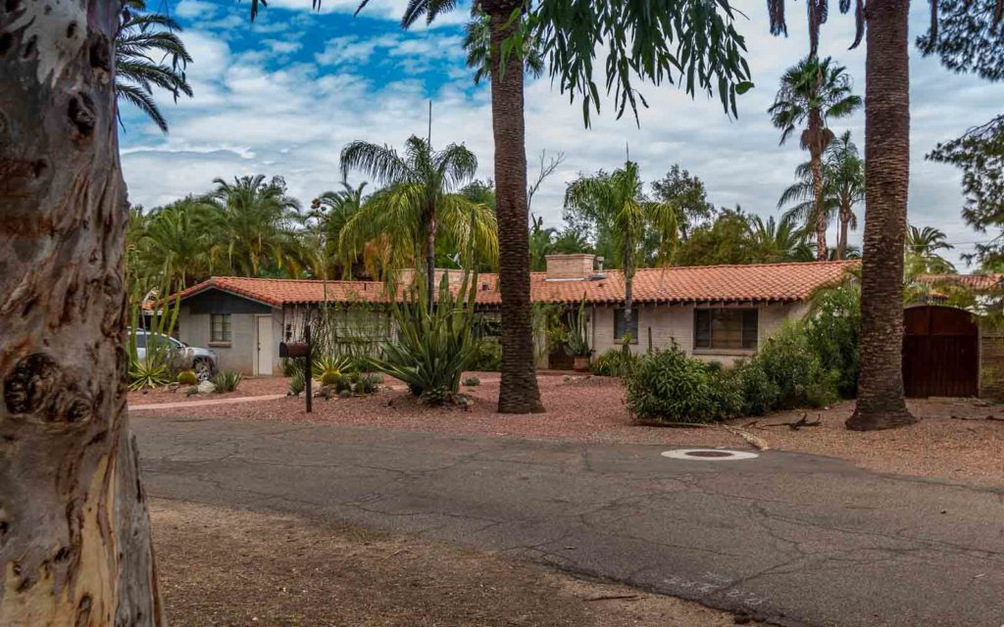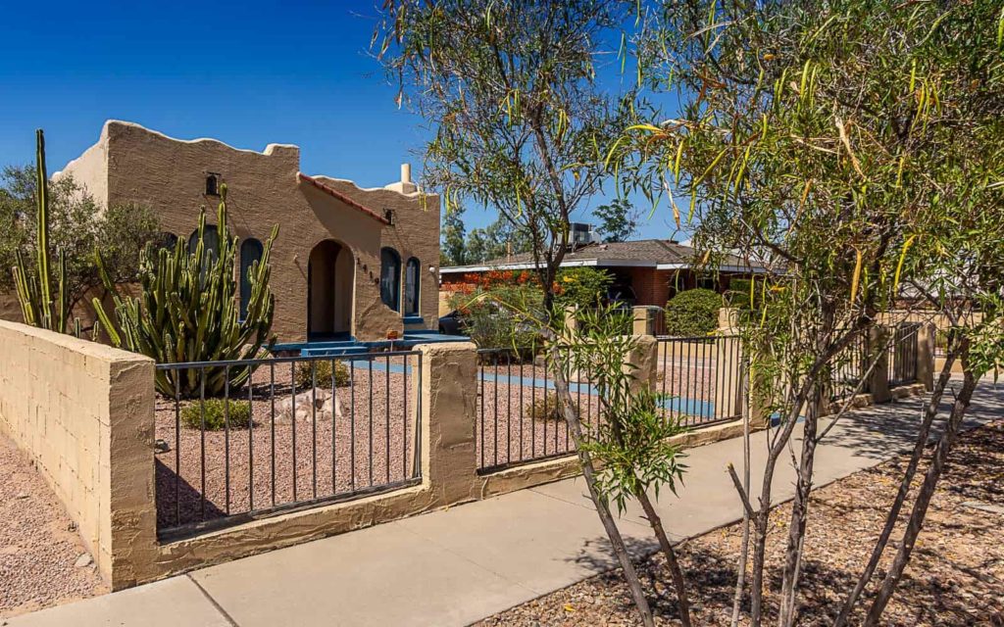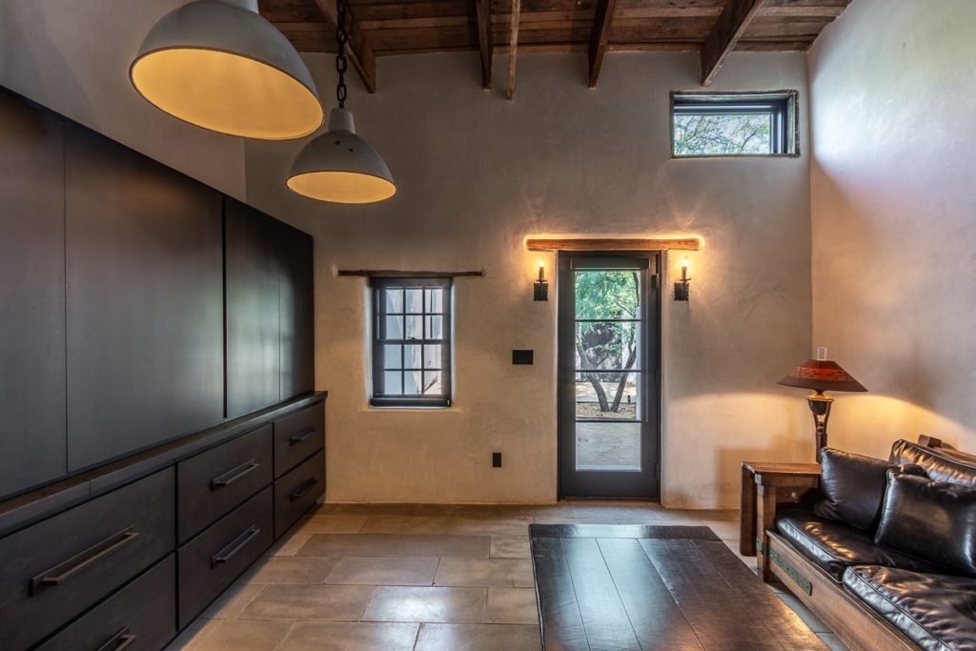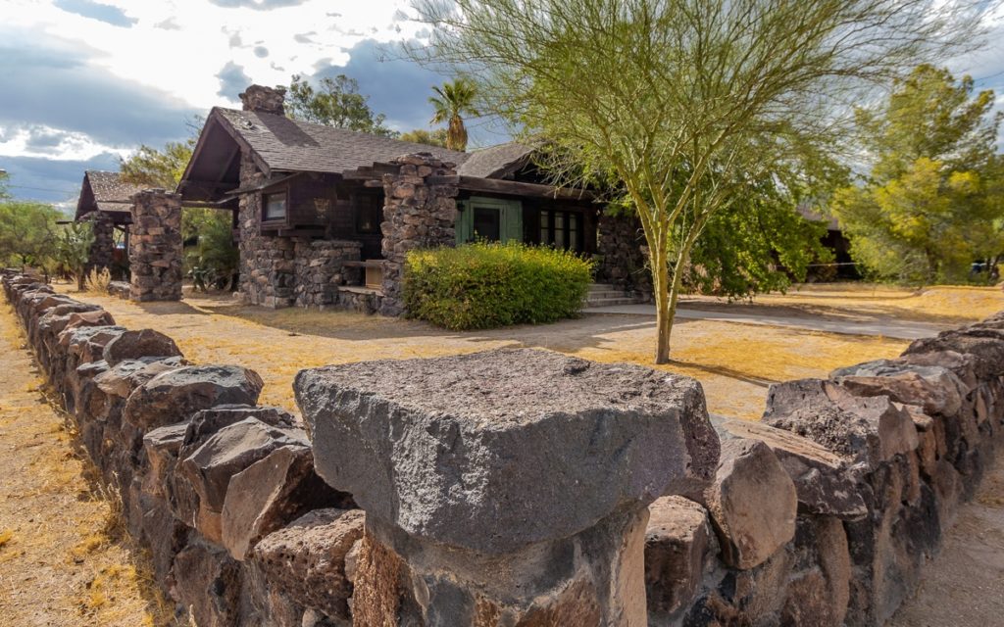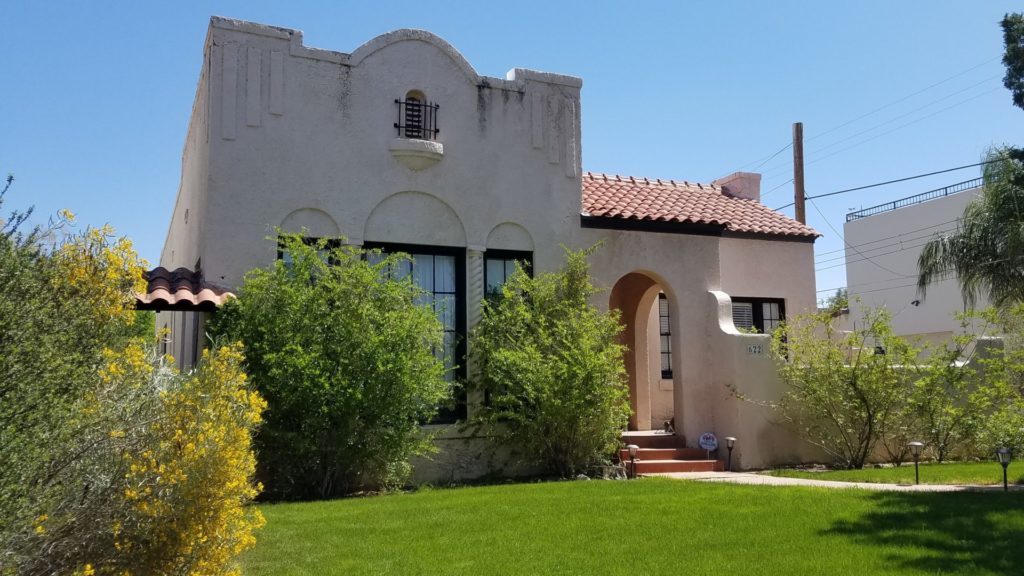Last Updated on August 27, 2023 by Kim Labriola
Juan Worner Baz designed some wonderful, charming communities in the Catalina Foothills. And if you’re looking for something with historic character, but lower maintenance like a condo or a townhouse, you won’t want to miss these 3 fantastic neighborhoods: Catalina Foothills Estates Condominiums, Catalina Townhouses, and Posada Real Townhomes.
By the 1960s, developers John and Helen Murphey had already spent decades developing Catalina Foothills Estates with the help of architect Josias Joesler. But after Joesler’s untimely death in 1956, they were looking for another architect to help them continue building their vision for Tucson, and specifically for the Catalina Foothills.
Ultimately, they hired a young architect they met in Mexico City, Juan Worner Baz, to not only design these 3 communities, but also for their own sprawling home in the Catalina Foothills. He designed homes with a unique modern Mexican Colonial style.

Homes in each of these neighborhoods are sought after for their elegance, charm, and beautiful outdoor setting. What really makes these communities shine is the pairing of aesthetically pleasing architecture along with a lush desert landscape. To achieve this, Worner Baz collaborated with Taro Akutagawa, a Japanese American Master Gardner, on the landscape design for all 3 of these of these communities.
Because all 3 communities have HOAs in place, they each maintain a high degree of integrity for the exterior building design and landscape design, which is rare for many homes in older neighborhoods.
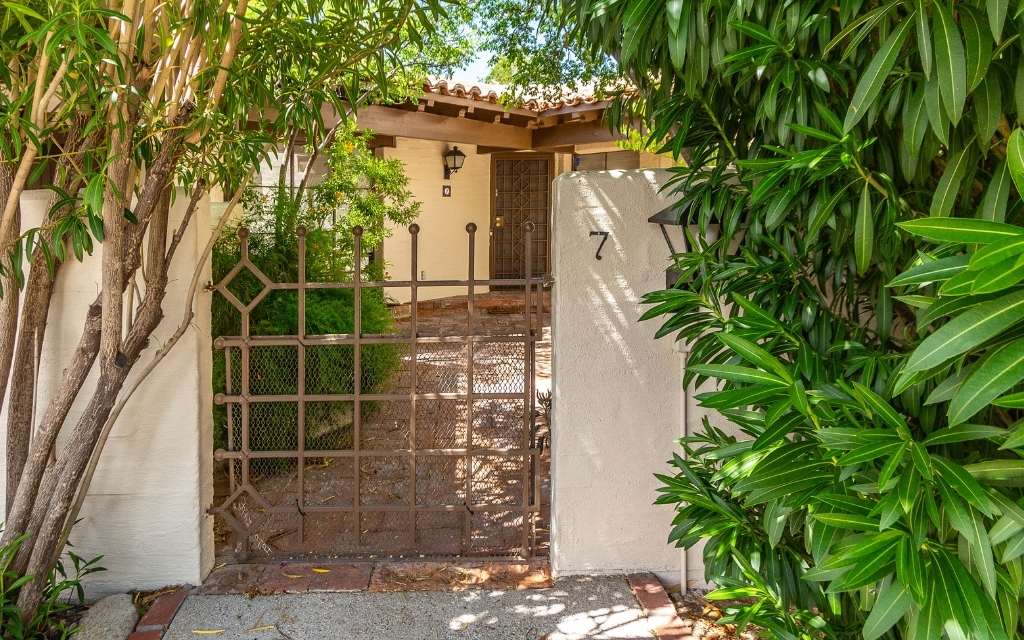
Juan Worner Baz Homes for sale in the Catalina Foothills
(Article continues below)
Interested in buying or selling a home in Tucson? Contact us to go over your needs. 520-975-8956 or Hello@RealTucson.com
Catalina Foothills Estates Condos
In 1963 the Murpheys started construction on the first of the 3 townhouse/condo communities, Catalina Foothills Estates Condominiums.
Built in 1963-1964, they were originally designed as vacation rentals, but were eventually converted to condos, due to a change in federal housing law that made it easier to sell condominium type properties.
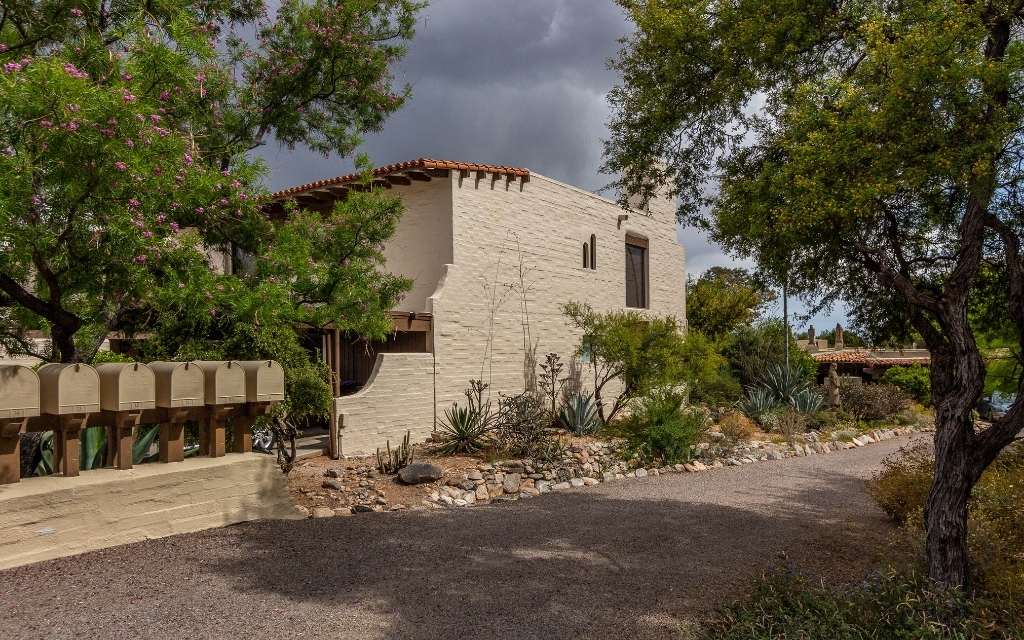
Catalina Foothills Estates Condominiums consist of 24 units within a 5.42 acre site. The first phase was single level homes. The second phase consisted of two-level buildings with units either on the ground level or on a second level.
Homes in Catalina Foothills Estates Condos are 2 bedrooms with 1 or 2 bathrooms and usually have 1 or 2 carport spaces. The homes tend to be between about 1300 sq. ft. to 1500 sq. ft.
The neighborhood has a peaceful koi pond along side a L-shaped community pool tucked against a wall with an abstract relief featuring bullhorns. There’s also a laundry building which also serves as a small community library.
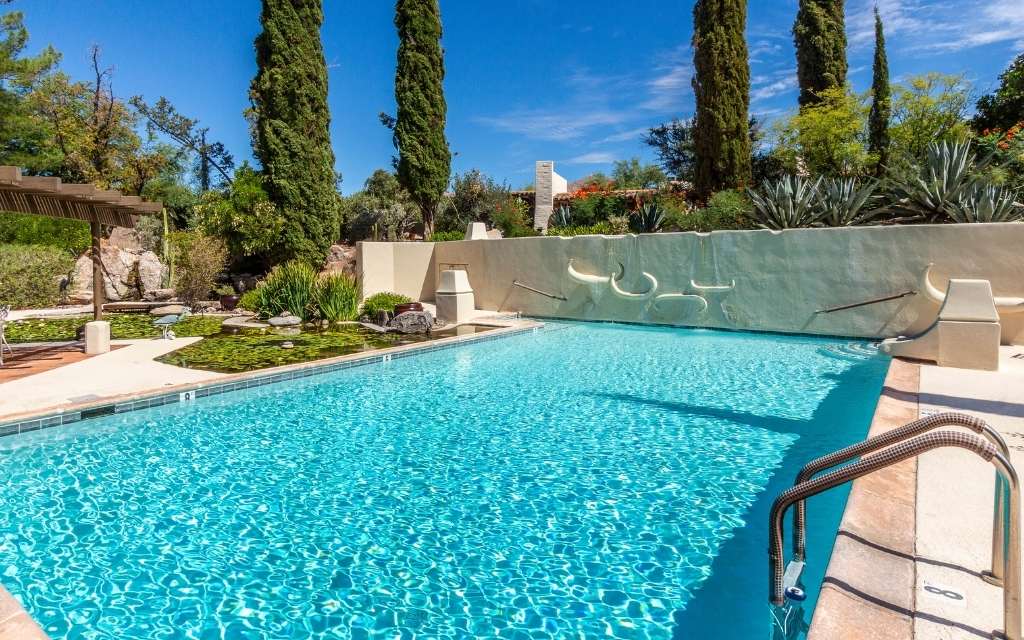
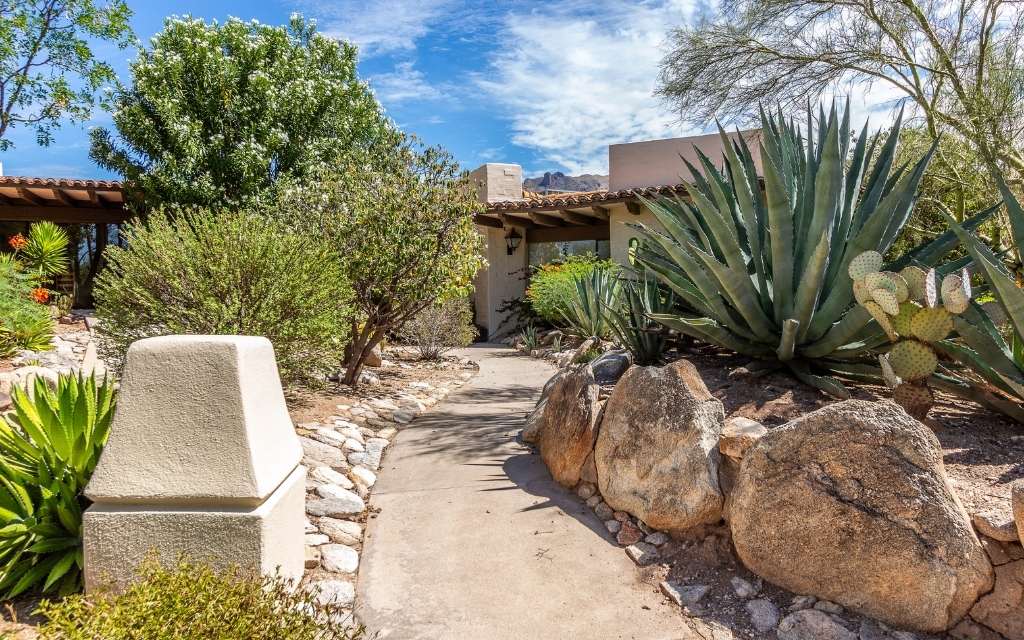
Constructed of plaster covered concrete block, the homes feature fireplaces, non-rectilinear floor plans, scalloped parapets, and exposed ceiling beams with carved ends.
But what truly makes the neighborhood unique is all the Cantera figures found throughout the community. In fact, the neighborhood has a total of 32 stone statues depicting animals or people which were commissioned by Worner Baz and made in Guadalajara, Mexico.
The community was added to the National Historic Register in 2015. Contributing properties in historic districts can result in lower property taxes for the homeowners.
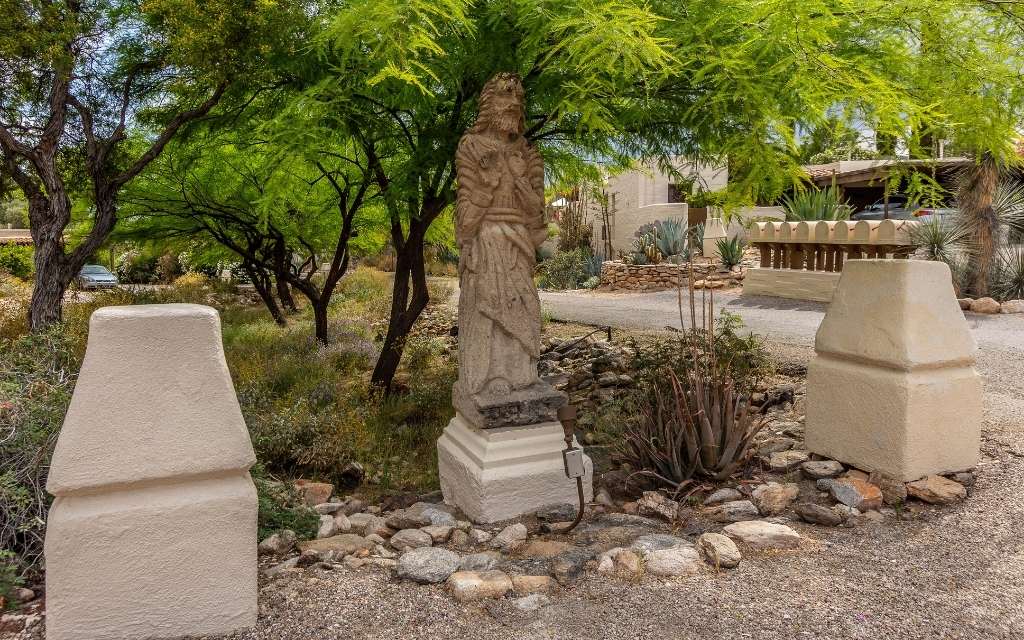
Catalina Townhouses
Catalina Townhouses were built between 1966-1967. It was the first townhome community in the Catalina Foothills.
The homes are constructed of mortar washed burnt adobe and feature ceiling beams with carved ends that extend outside. The homes have staggered setbacks and entries to maintain privacy from neighboring homes. Parapets are often stepped or scalloped.
They typically feature a front courtyard and a back patio. Worner Baz often situated rooms using angles wider than 90 degree corners.

There are a total of 14 homes in the neighborhood, in 4 separate building clusters. 9 of the homes are 3-bedrooms, and 5 of the homes are 2-bedrooms. Homes have 2-3 bathrooms and 1-2 carport spaces. Each townhome is single level and ranges in size from around 1400 sq ft to approximately 2000 sq ft.
The homes are located on an unnamed private road that ends in a cul-de-sac, however the addresses for the homes are listed as Campbell Avenue.
The neighborhood has a community pool with a ramada.
Catalina Townhouses was added to the National Historic Register in 2020. Contributing properties in historic districts can result in lower property taxes for the homeowners.

Posada Real Townhomes
Posada Real Townhomes were built in 1976. The neighborhood consists of 16 homes which are either 2 or 3 bedrooms. The homes have attached carports. They range in size from about 1700 sq ft to 2000 sq ft.
Worner Baz again used mortar washed burnt adobe and included private front courtyards and small back patios.
This neighborhood is not listed as a historic district, perhaps because it hasn’t met the usual 50 year age requirement. Time will tell if the neighborhood decides to apply for historic status in the future.
Neighborhood location
These 3 communities are located in the heart of the Catalina Foothills near Campbell Avenue, just south of Skyline Drive. All 4 corners of that intersection feature mid to high-end restaurants, shops, and galleries.
La Encantada
La Encantada is an outdoor shopping mall with Crate & Barrel, West Elm, Williams-Sonoma, AJ’s Fine Foods, Apple Store, Lululemon, Tommy Bahama, Ann Taylor, and many others.
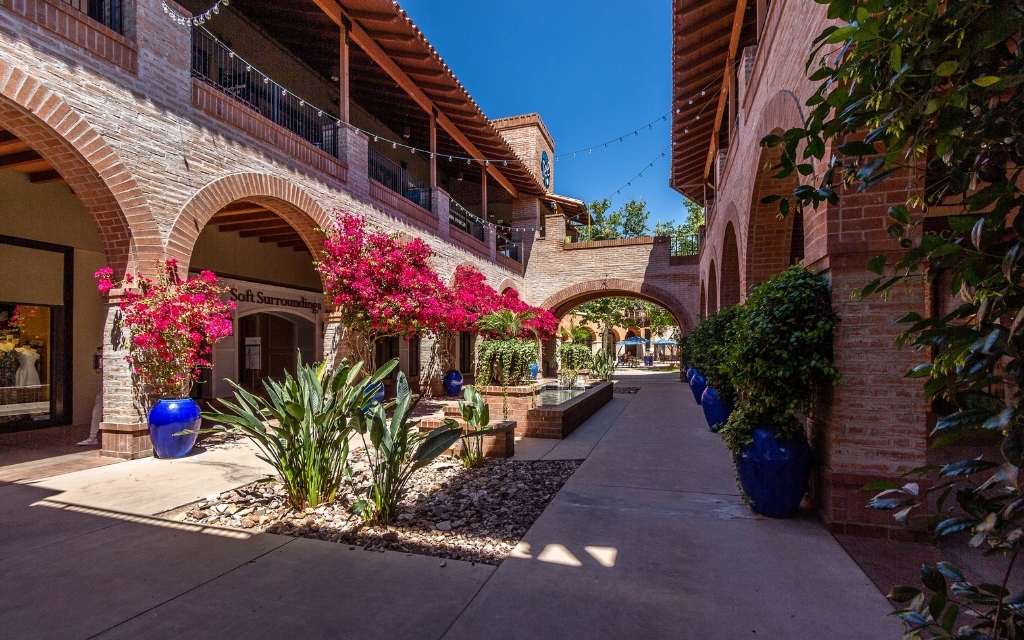
Nearby restaurants
Nearby restaurants include Wild Garlic Grill, Fleming’s Steakhouse, Tavolino Ristorante, Vivace, North Italia, Blanco Cocina, RA Sushi, Frost Gelato, and several others.
Near St Philips Plaza
A short drive down Campbell Avenue will take you to St Philips Plaza (also designed by Worner Baz) which features many more shops and restaurants. The Plaza often feature live music in their courtyard and hosts a farmer’s market on weekends.
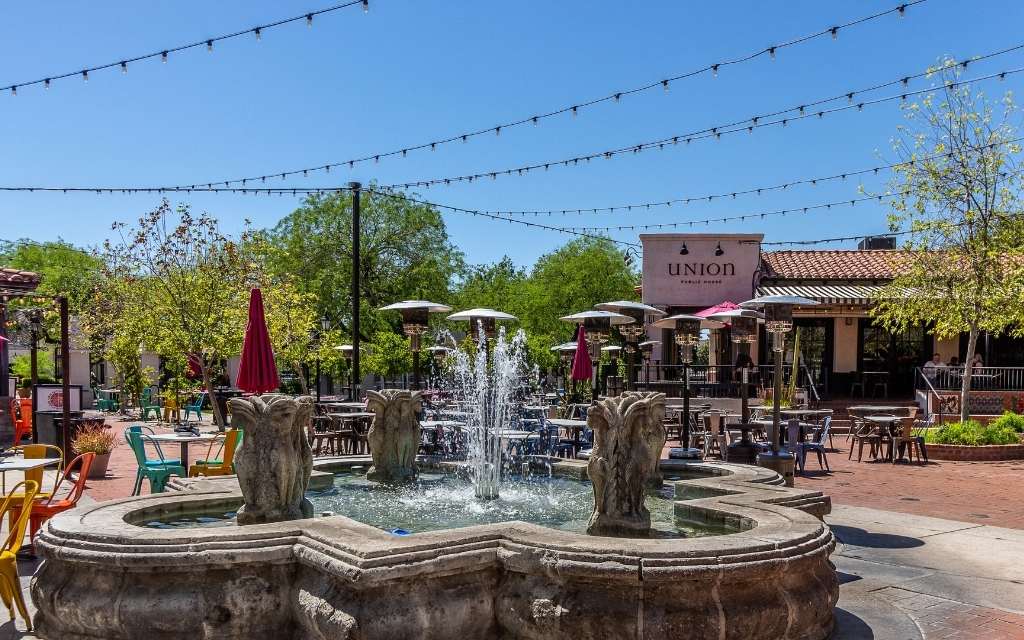
Public Schools
The neighborhood is within the Catalina Foothills Unified School District #16 and is serviced by Manzanita Elementary, Orange Grove Middle, and Catalina Foothills High schools.
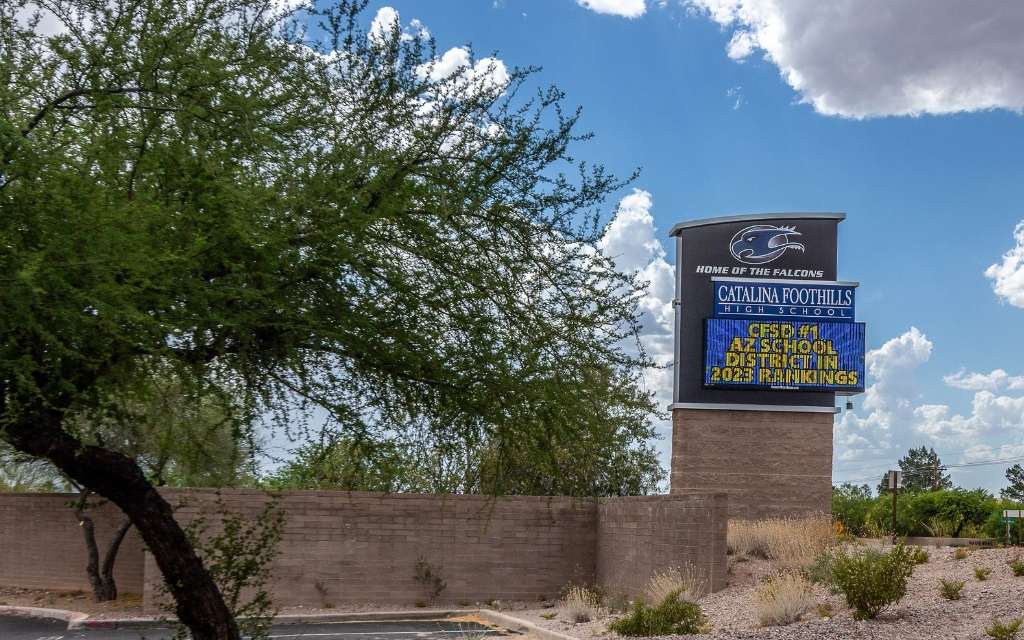
Interested in learning more about mid-century homes in the Tucson area
Check out our Tucson mid-century home guide!
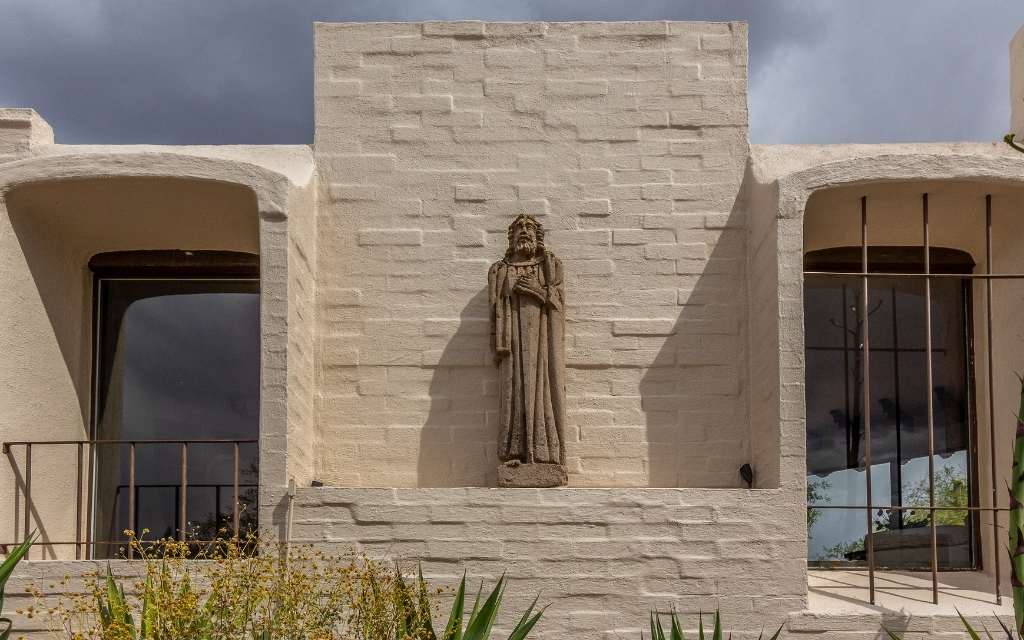
Other Notable Buildings designed by Worner Baz in Tucson
Broadway Village Annex
Broadway Village Annex, built in 1961, near Broadway and Country Club (where Barrio Bread and Bisbee Breakfast Club are currently located). This building is easily recognizable with it’s series of 6’ tall ceramic statues dotted along the roofline. Originally there were 10 statues with 11 pedestals. Why? According to Worner Baz: “We left one off as a conversation piece”. Unfortunately, a few of the statues were removed to make way to increase signage space for the businesses.
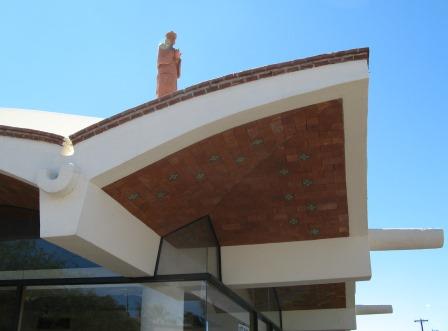
Fountain Tower
The iconic tower at River Road and Via Entrada started out as a fountain in the mid-1960s. It was designed by Worner Baz at the entrance of Catalina Foothills Estates #7. Water to the fountain was eventually turned off because on breezy days the water sprayed passing cars.
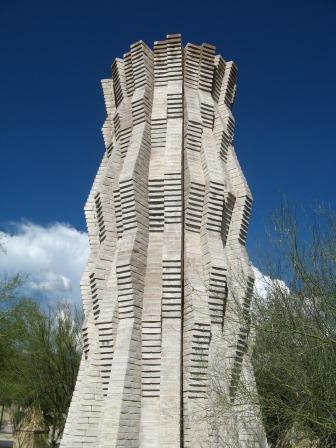
Bank on Tucson’s east side
First National Bank (now a Wells Fargo) located on Broadway and Sarnoff was designed in 1964.
St Philips Plaza
In the mid-1980s, about 10 years since his last project here, Tucson came beckoning again. Worner Baz, along with James Merry, designed St Phillips Plaza at River and Campbell, which is directly across the street from Joesler designed St Philips in the Hills Church. He said “Helen Murphey insisted that we should keep it cozy.”
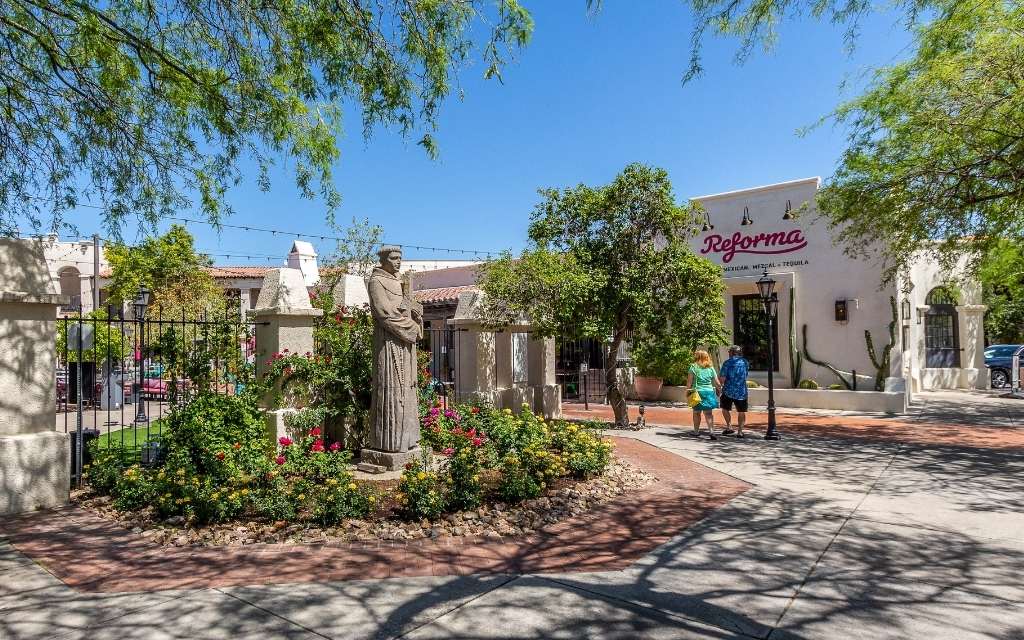
Other Tucson homes designed by Juan Worner Baz
Only a few known Worner Baz designed homes are sprinkled around town and can occasionally be found in these areas: Catalina Foothills, Flecha Caida, El Encanto Estates, and Aldea Linda.
“I do a few very special homes but they take a lot of time because I must do the interiors, too even to choosing the sculptures and the ashtrays.”
Juan Worner Baz, Arizona Daily Star 11/4/1984
More about Juan Worner Baz
Juan Worner Baz was born in 1928. His father was Swedish, and his mother was Mexican. His sister was an acclaimed painter, engraver, and sculptor. He earned a degree in architecture, landscape architecture, and interior design in the 1950s at a University in Mexico.
His early projects include the Continental Hilton in Mexico City and an addition to the home of movie star Delores Del Rio.
Juan Worner Baz died in 2015.

More about Taro Akutagawa
Taro Akutagawa was born in Los Angeles in 1917 and educated in Japan. After returning to the US, he was detained in an interment camp in Poston Arizona. He was one of the last to be released due to his education in Japan. He met his wife, Tazue, when he moved back to LA, working for an importing exporting business. They eventually moved to Albuquerque, along with his in-laws to start an agriculture related business which eventually became a garden store with landscape design services. Akutagawa was self-taught in landscape design. The family also opened New Mexico’s first Japanese restaurant.
Akutagawa also worked on the landscape design for the Murphey home known as Casa Juan Paisano. The home was featured on the cover of Architectural Digest.
Taro Akutagawa died in 2002.
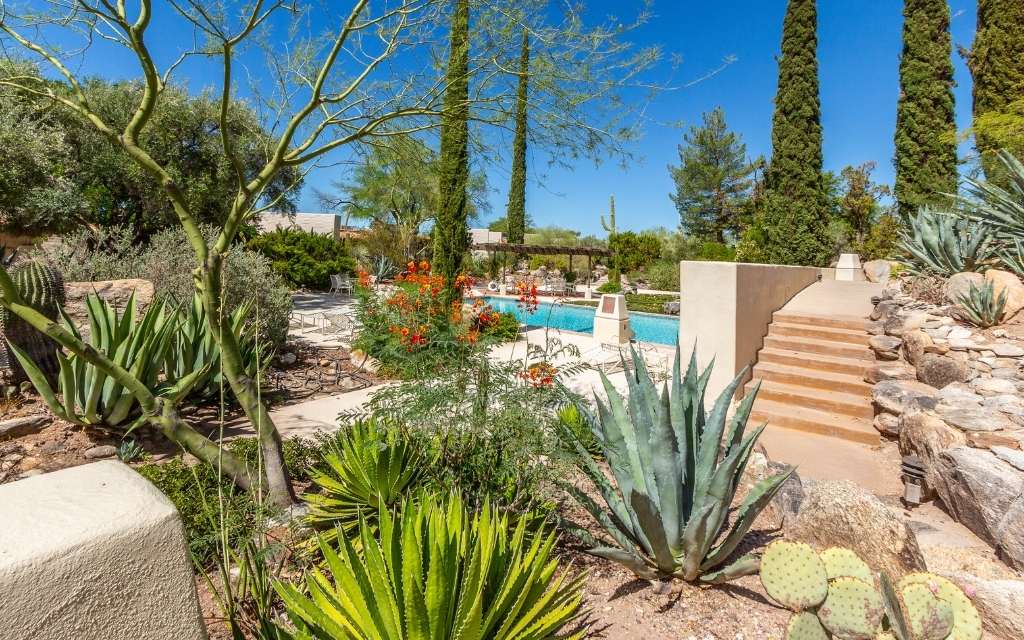
Thinking about buying or selling a historic Tucson home? Contact us to discuss your real estate needs: Hello@RealTucson.com or 520-975-8956
Related Articles
Randolph House – Historic Condos in a Lush Setting
About Randolph House in Midtown Tucson Randolph House (c. 1949) is one of my favorite…
San Clemente Neighborhood: Charm and Location
About San Clemente Neighborhood San Clemente is a historic neighborhood in central Tucson that was…
Rincon Heights: In the Middle of Everywhere
Rincon Heights Historic District near UA Campus The Rincon Heights volunteer neighborhood association’s tagline is…
Adobe Homes in Tucson: Timeless style
What is adobe? Adobe has been used throughout the world and is one of the…
Arts and Crafts home in Tucson, Take a look!
Take a look at this fantastic example of an Arts and Crafts home for sale…
11 Tips on How to Find the History of a House
Many people are curious about the history of their house. Who lived there? What did…


