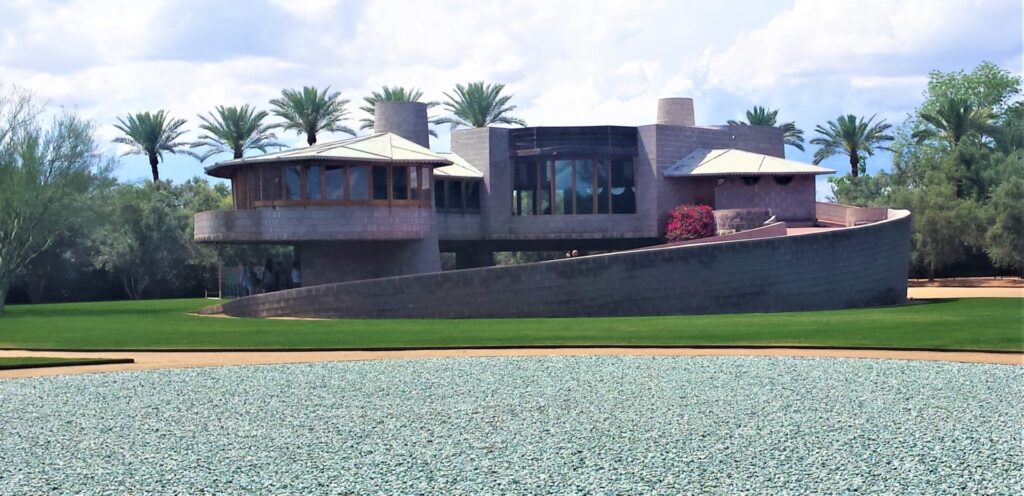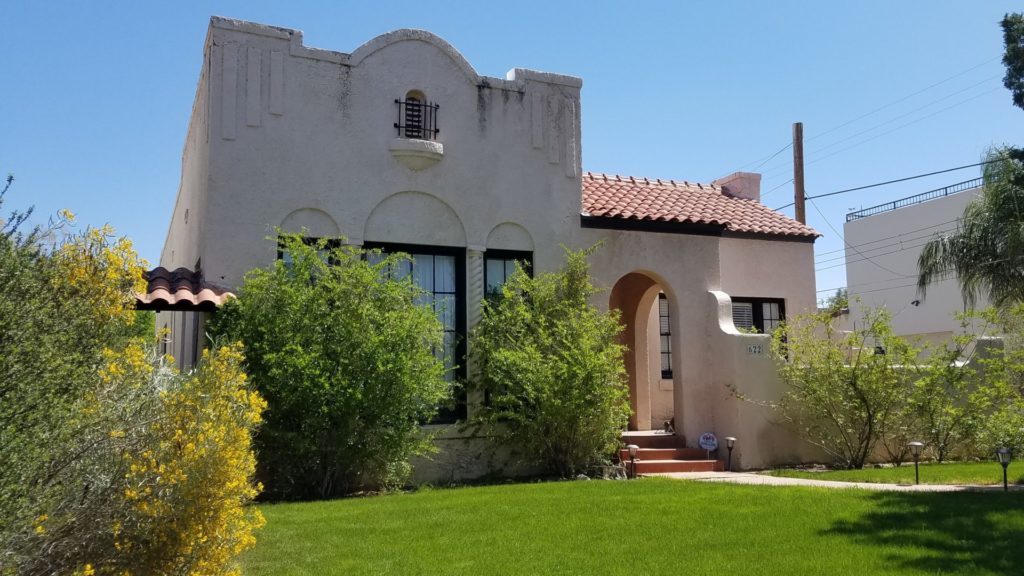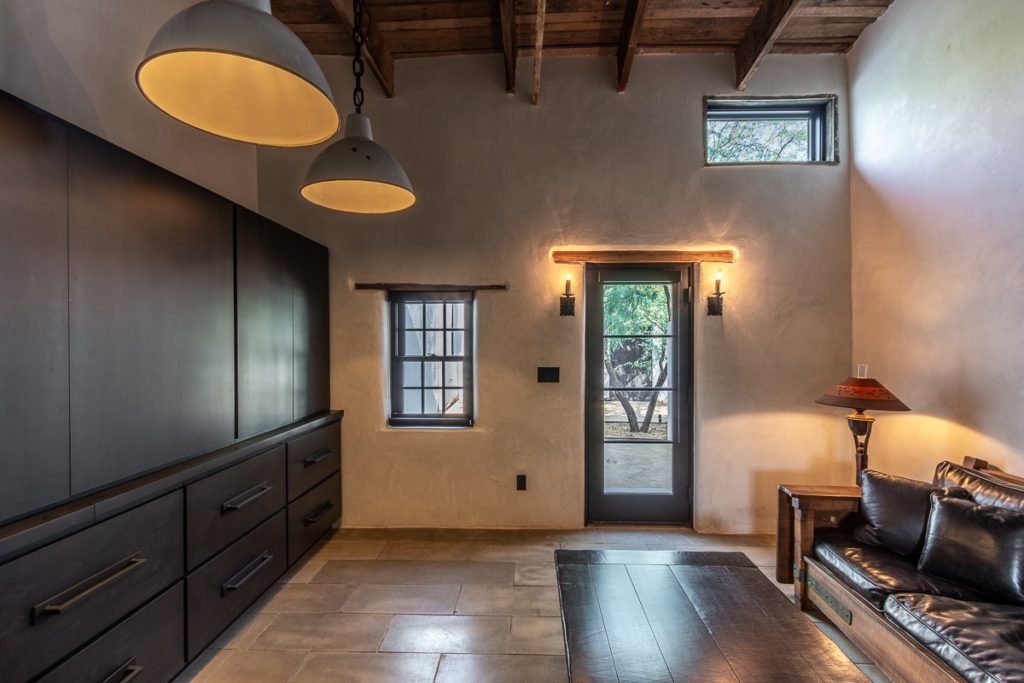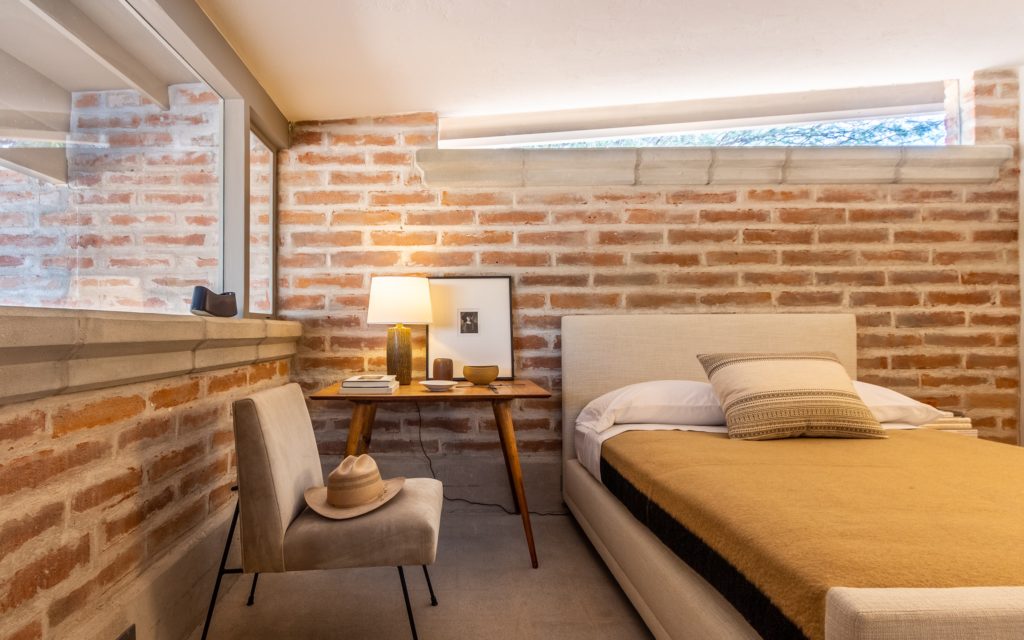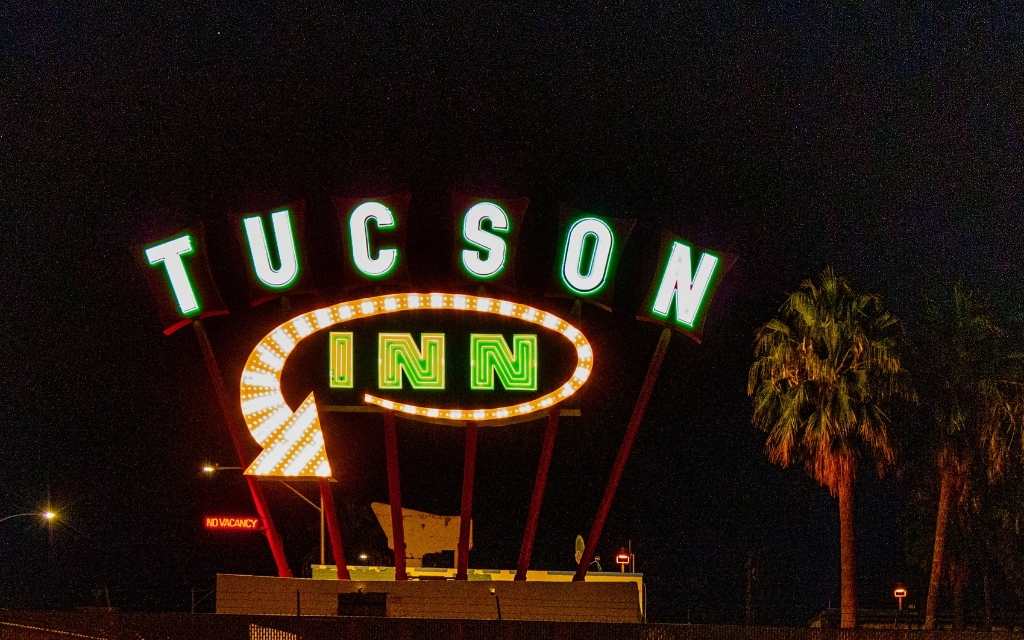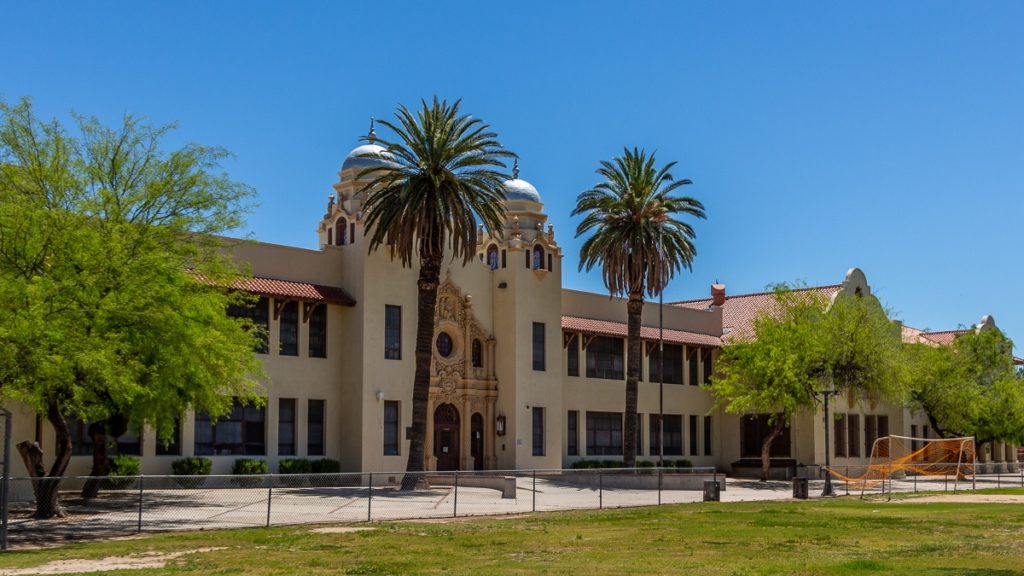Last Updated on April 23, 2021 by Kim Labriola
Frank Lloyd Wright’s son’s home is on the market
Own an Arizona architectural gem that was almost demolished!
Known as the David and Gladys Wright house, one of Frank Lloyd Wright’s most celebrated Arizona homes is currently on the market. The David and Gladys Wright house is in the Arcadia neighborhood in Phoenix, at the base of Camelback Mountain. Frank Lloyd Wright designed this home for his son and daughter-in-law, who lived in it until their deaths in 1997 and 2008, respectively. The home was slated for demolition in 2009 but the demolition was dramatically reversed at the very last moment, which has been celebrated as a preservation success. Unfortunately, a recent failed attempt to utilize the building by the Taliesin Architecture School seems to have prompted the sale. Historic Preservation Landmark status is currently pending.
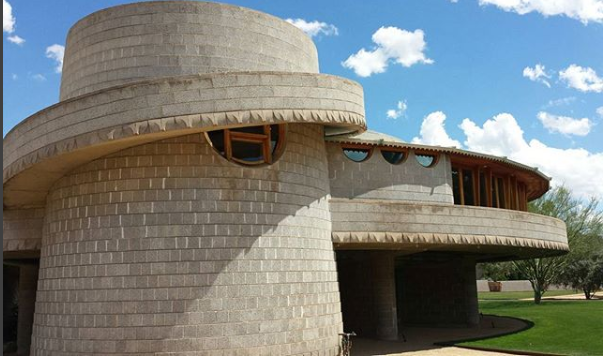
This could be your chance to own an amazing part of American architecture history and preserve it for future generations. Need more info? Contact us at Hello@RealTucson.com or 520-975-8956
The home was completed in 1952. It is 2,553 square feet, 3 bedrooms, 4 bathrooms, with a guest house (the guest house was completed in 1954) and it sits on 5.58 acres studded with trees. The house was described by House Beautiful in the November 1955 edition as “a castle in the air, curving above the hot, dusty floor of the desert, looking out in all directions above the tree tops of orange groves, ‘the lawn of the house,’ towards the surrounding mountains among which it stands as securely, as naturally, and fully as nobly as they.”
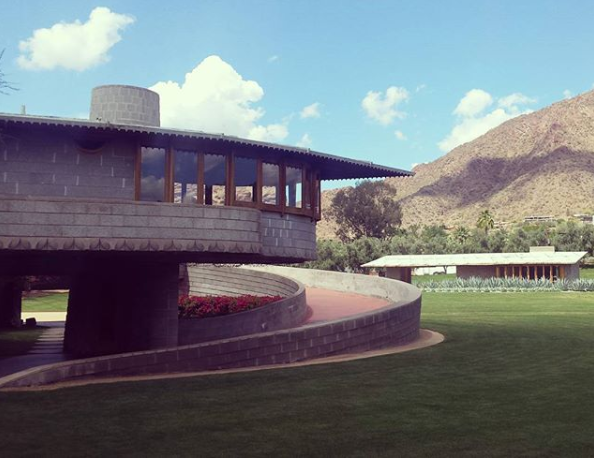
The home was built of textile block (similar to the Arizona Biltmore and several Wright houses in the Los Angeles area) and it features a spiral ramp that leads up to the entrance of the home, a precursor to the famed Guggenheim Museum in New York City. The home features a round kitchen with round windows and a cantilevered round master bedroom that has 270° views.
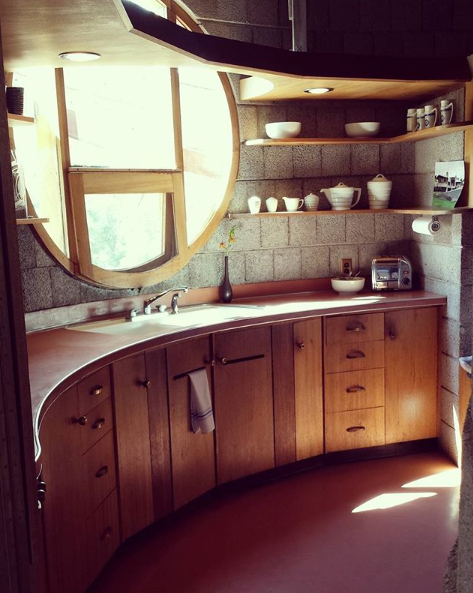
As typical of most FLW homes it also shows off tons of gorgeous mahogany woodwork, including the ceiling and cabinetry. The custom carpets are recreated based off the original FLW ‘March Balloons’ design (unfortunately, the original carpets were removed and sold after the property was sold in 2009).
David and Gladys Wright listing info and more pictures
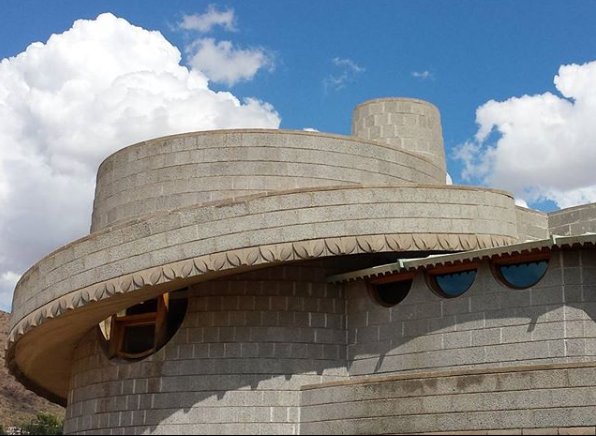
This could be your chance to own an amazing part of American architecture history and preserve it for future generations. Need more info? Contact us at Hello@RealTucson.com or 520-975-8956
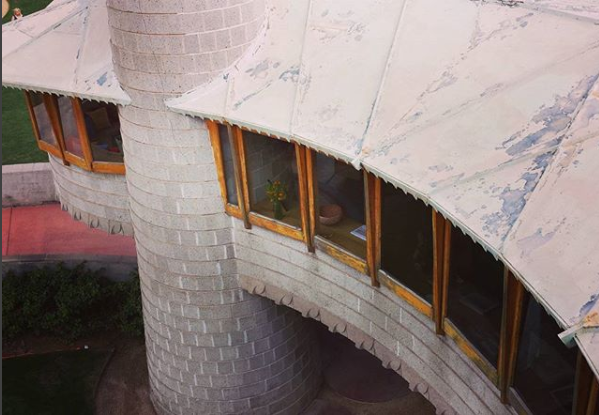
Related articles:
11 Tips on How to Find the History of a House
Many people are curious about the history of their house. Who lived there? What did…
Adobe Homes in Tucson: Timeless style
What is adobe? Adobe has been used throughout the world and is one of the…
All about Burnt Adobe homes in Tucson
Burnt Adobe is at home in Tucson Tucson is said to have the most burnt…
Anne Rysdale: A Tucson Mid Century Architect
Anne Rysdale – One of the First Female Architects in Arizona Anne Rysdale was born…
Annie Rockfellow: A Master of Spanish Revival Architecture
Chances are, you haven’t heard of Annie Graham Rockfellow. Somehow, Arizona’s first female architect got…

