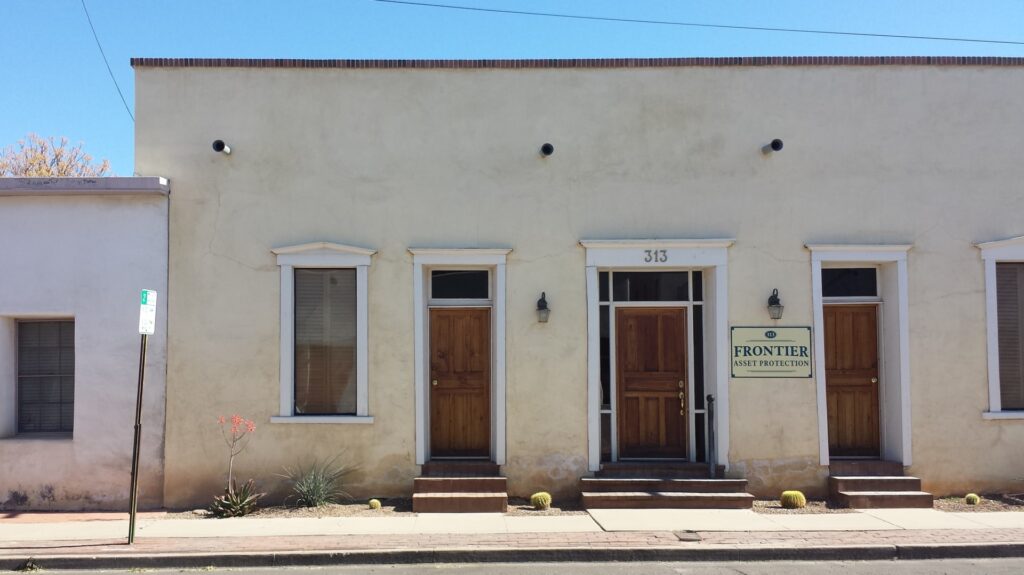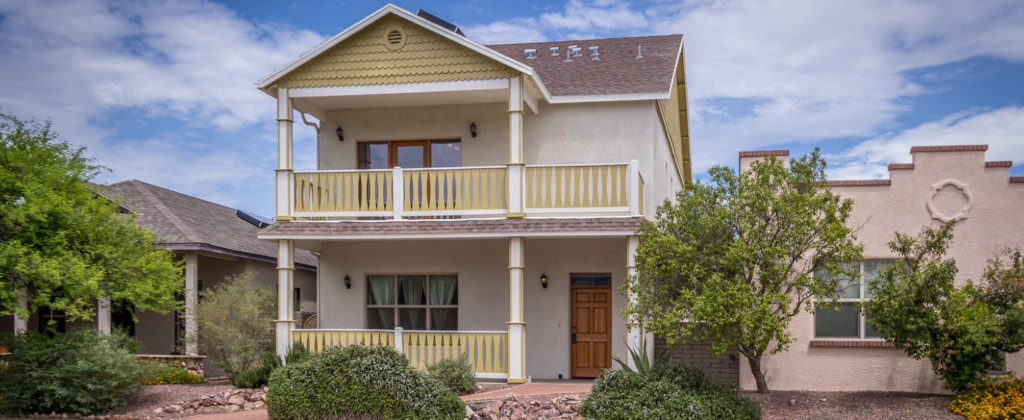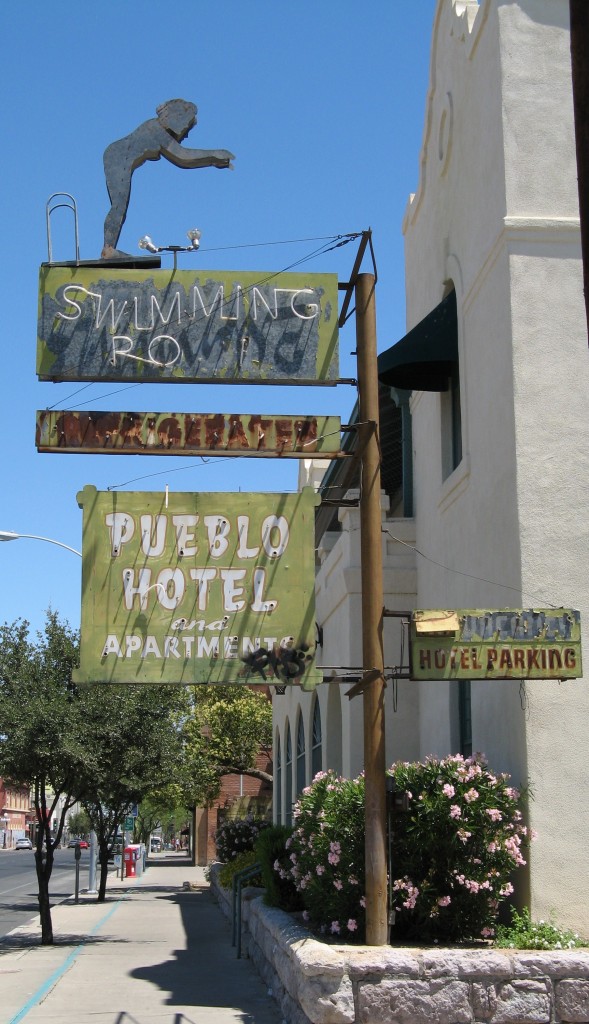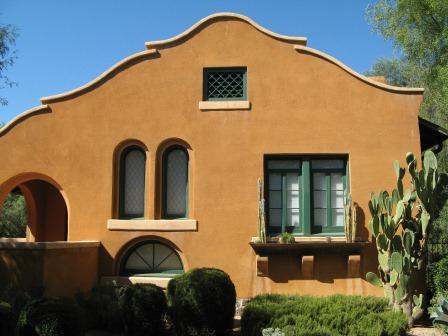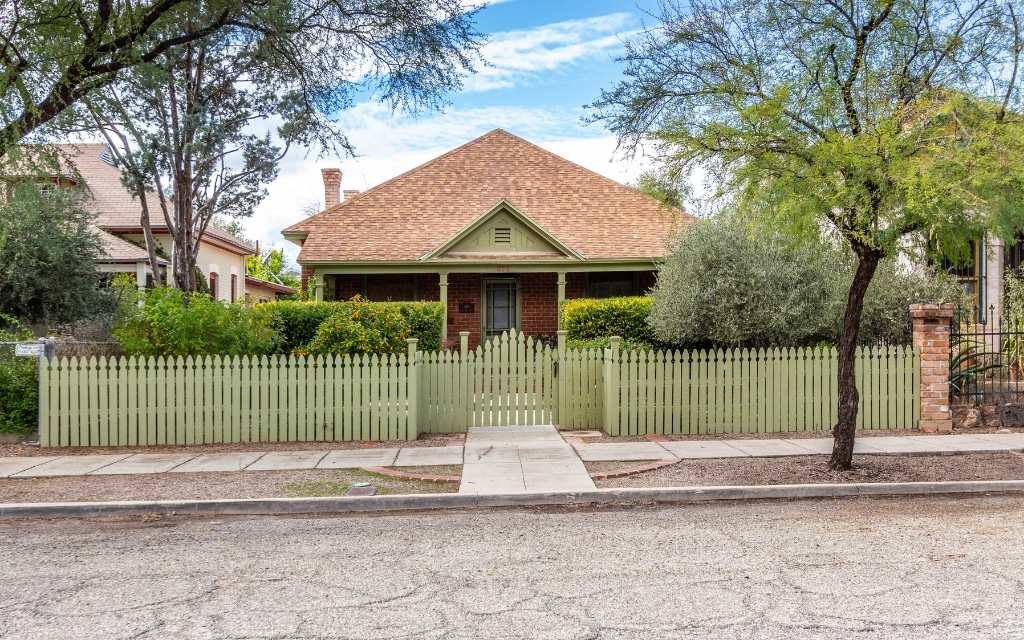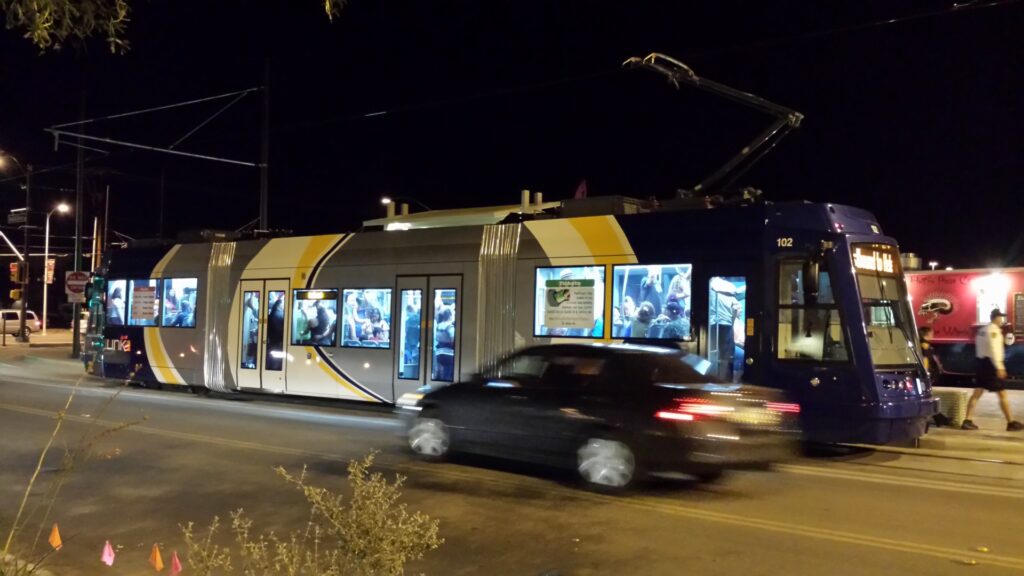Last Updated on August 23, 2021 by Kim Labriola
Architectural Styles in the Tucson Barrio (1840 – 1900)
Have you ever wondered about the different styles of architecture found in Tucson in the 19th Century to the turn of the 20th Century? What does Sonoran style architecture style mean? What’s the difference between it and Transformed Sonoran style? What about Territorial style, how does it fit in? Well, read on…
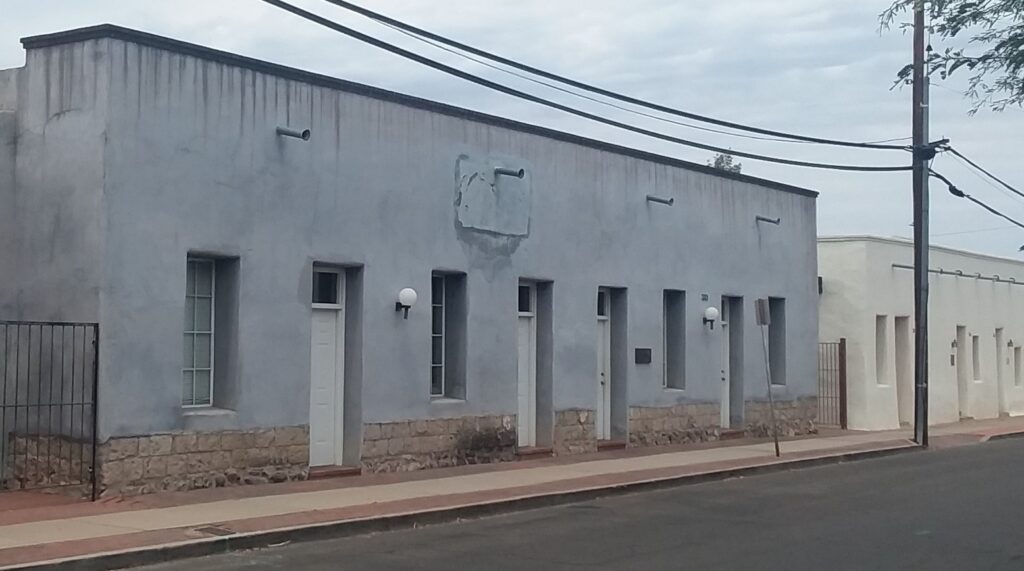
Interested in buying or selling a home in Tucson? Contact us to go over your needs. 520-975-8956 or Hello@RealTucson.com
Sonoran (1840-1890)
A simple one room square or rectangular home was the basic building block of the Tucson barrio neighborhood (Barrio is the Spanish term for neighborhood). The homes were built right to the lot line at the street. Early on foundations were absent and it wasn’t until later that foundations of stone with a stone veneer at the exterior wall base became more commonplace. Homes were usually one or two room, one story buildings.
Later the homes evolved, as families grew they would expand the basic rooms into row homes. These would often take up much of a block. Homes had relatively high ceilings and originally floors were usually earthen.
Adobe block construction, which offers more insulation value than Anglo building practices, became prevalent and the use of vigas as roof supports became common. The roofs were relatively flat and would have a parapet with a top course of coping made of mud, stone or later brick. Hand-sawn lintels were used for doorway openings and windows. Doors were wooden planked and were set back from the face of the building. There was little in the way of ornamentation and there was not much trim. Decorative rejas (grills) were usually located in central hallways.
Contiguous adjacent units would be added as needed. This was an economical way to build as they made use of shared common walls.
Sonoran architecture was influenced by the Moorish ideas regarding public and private space. One large planar wall was built at the street and separated the private residence from the public street.
The families made use of a private common area in the center of a block. The entry way was called a Zagua’n which would have a heavy gate at the street. This space was used for gardening, livestock, cooking and outdoor living. Shade trees walls and ramadas would have been used in the common space, and the kitchen was located outdoors as well. During the hot summer months residents often slept outdoors or on the roofs. The configuration of the buildings provided safety from the street. Summer monsoon rains required the use of canales to drain the water from the roofs and away from the structures.
Businesses integrated into the neighborhood
Often businesses mixed in to the residential neighborhoods of the Tucson Barrio. These included bakeries, grocers, butchers, saloons, and the owner’s family may have lived in the back portion of the business. Commercial space may have been noted by a chamfered entry wall located on a corner unit.
Interested in buying or selling a home in Tucson? Contact us to go over your needs. 520-975-8956 or Hello@RealTucson.com
Transformed Sonoran (1863-1912)
The arrival of the railroad in the 1880s brought a HUGE amount of change in a short period (The railroad arrival was as revolutionary then as the internet is to modern living). The railroad brought with it an influx of Anglo settlers and different building materials such as brick, milled lumber, trim, tin, and roofing membrane. Traditional building styles were modified and shaped by Anglo culture, attitude, and materials. The most immediate change was the introduction of the gabled or pyramid shaped roof. Canales were often still used to direct water away from the structure.
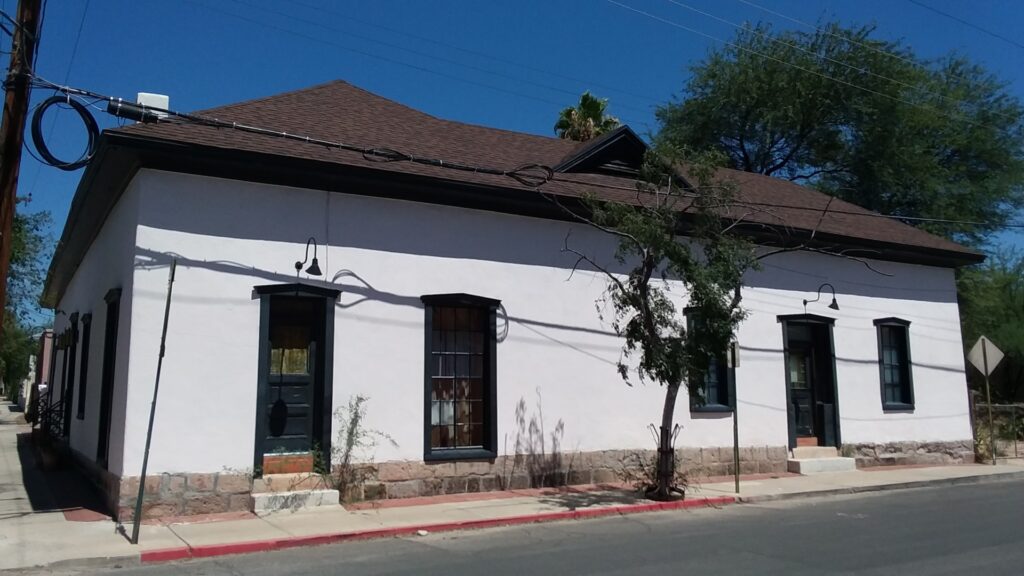
Transitional (Territorial) (1880-1900)
The transitional style (also referred to as the Territorial style) overlapped with the Transformed Sonoran in the Tucson barrio. This style resulted as Sonoran residents began to incorporate non-Hispanic American traditions from the East. This was evident at the urban scale as land use patterns changed. Ideas regarding the use of space changed.
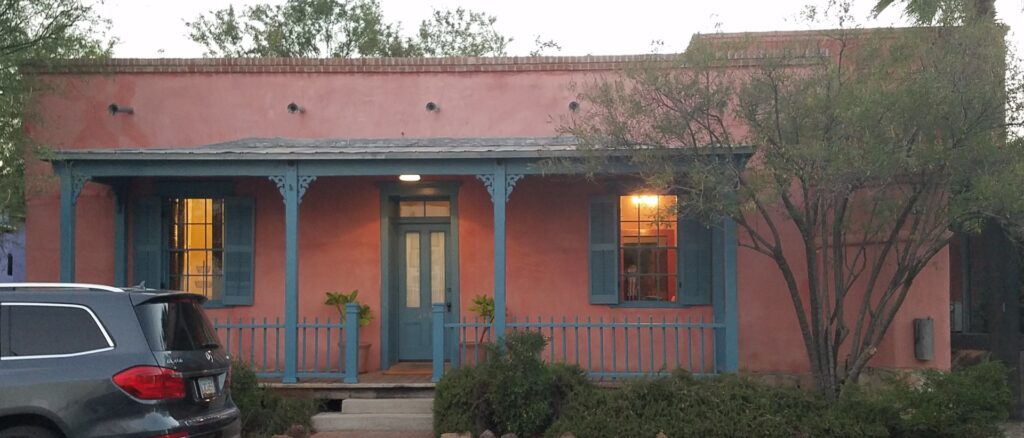
In the Hispanic tradition buildings create space. Buildings were also built to separate the private family, multi-use spaces from the public street. The Anglo cultural attitudes were opposite of this, were the emphasis is that the building is an object in space. Homes were built back from lot lines and were sectioned off into yards. Transitional buildings incorporate elements of both traditions, which made use of the newly available materials and gabled roofs on adobe walls.
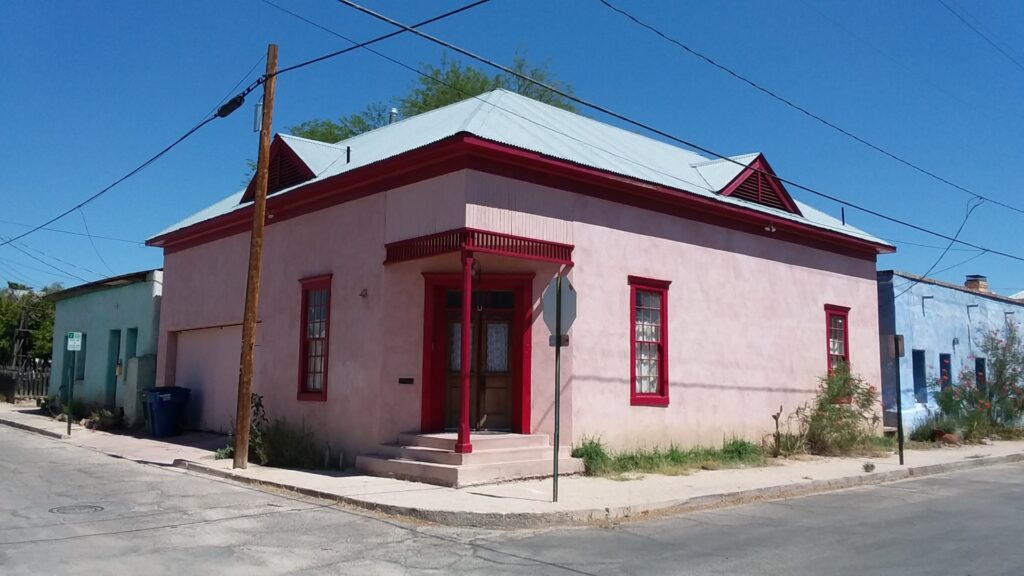
Learn more about Convent Avenue and Meyer Avenue and the rest of Barrio Viejo near downtown Tucson. I’d encourage you to take a walk in the area and see if you can spot some of these styles and features.
Search areas that often feature these architectural styles:
Looking to buy or sell a home in Tucson? Contact us to go over your particular needs: Hello@RealTucson.com or 520-975-8956
Related Articles:
Armory Park Del Sol – Walk to Downtown Tucson
About Armory Park Del Sol Armory Park Del Sol is a neighborhood located just south…
Faded Neon: The Pueblo Hotel in Tucson
A brief history of the Pueblo Hotel This classic 1950s neon sign advertising a hotel…
The Historic Cheyney House is For Sale in Downtown Tucson
A historic Tucson home, known as the Cheyney House, is up for sale downtown (Update:…
Armory Park: Downtown Living at it’s Best
About the Armory Park Neighborhood Neighborhood style Armory Park is defined by wide streets and…
Homes for Sale Near the Tucson Streetcar
The Tucson Streetcar is a great car-free way to get around for for many Tucson…
Mercado District: The streetcar ends and community begins
The Mercado District of Menlo Park in Tucson First developed in 2007, The Mercado District…

