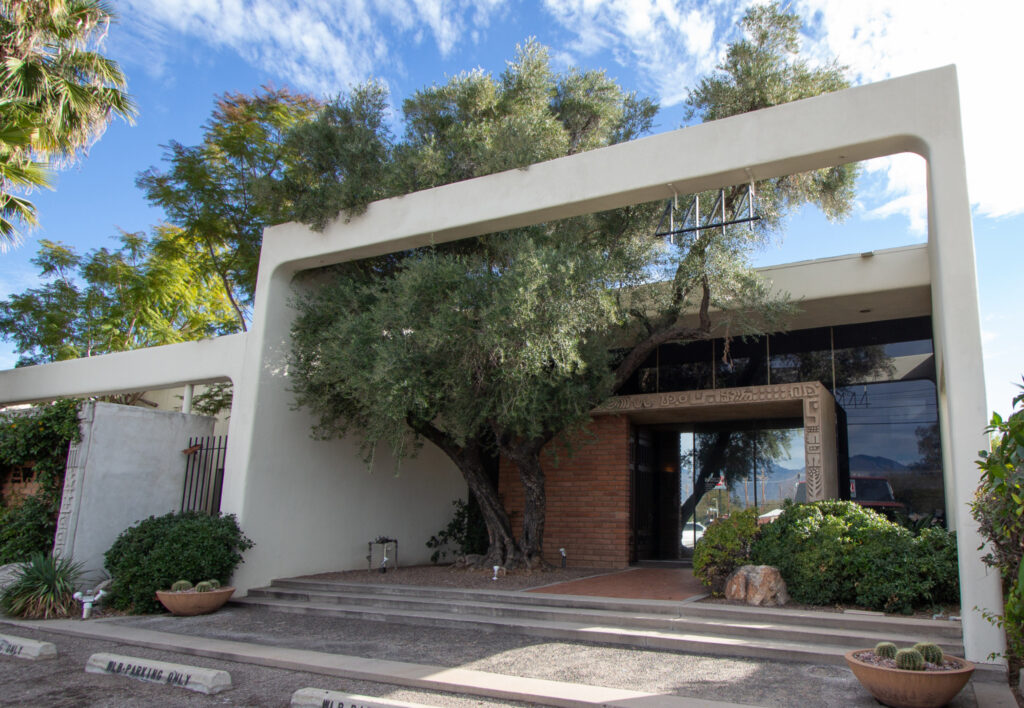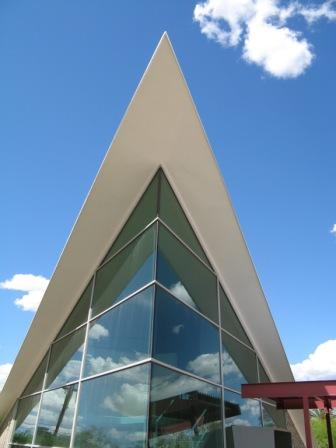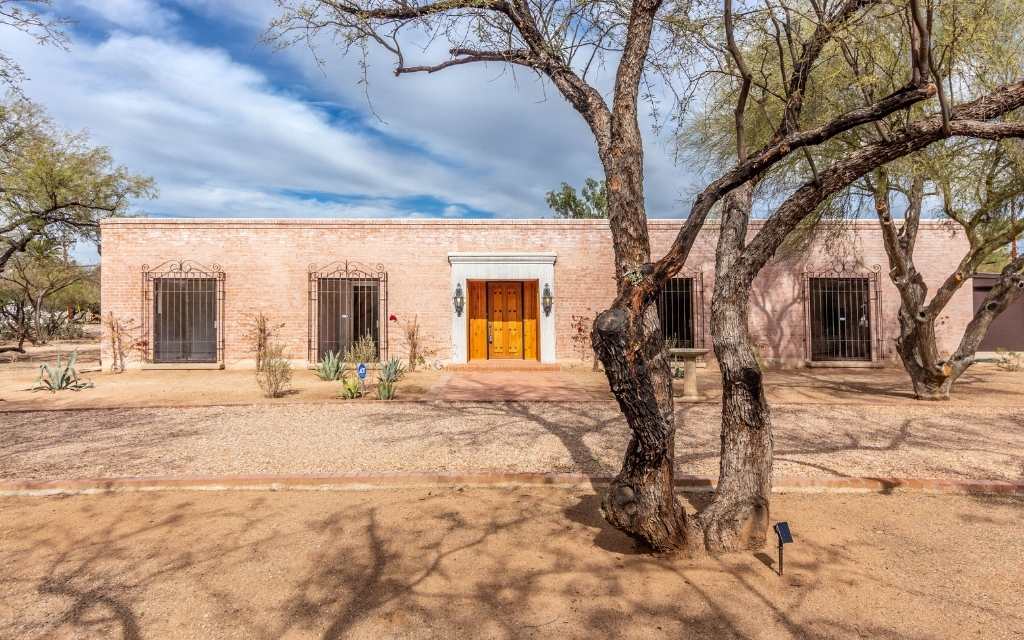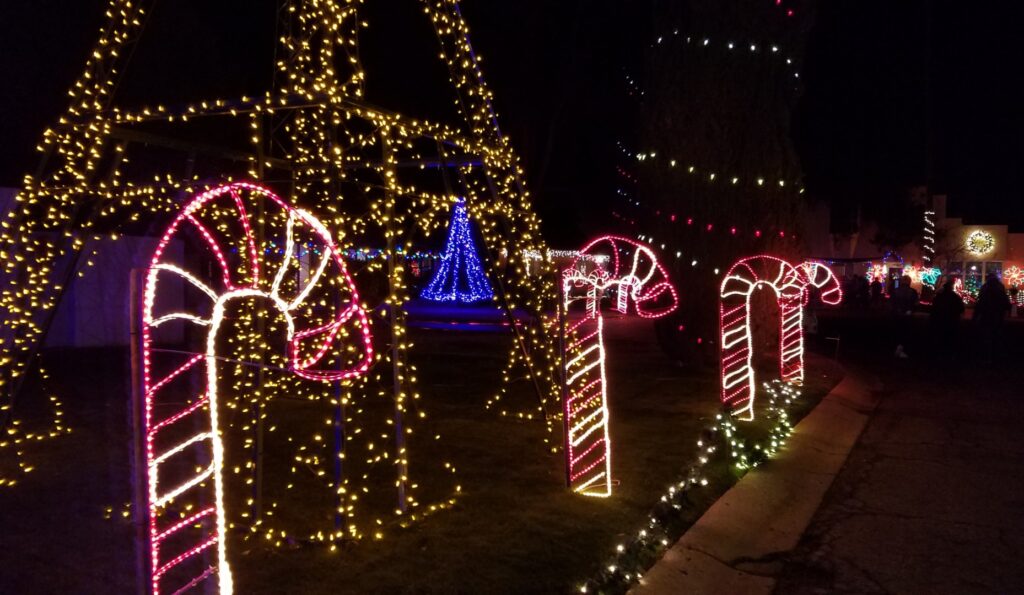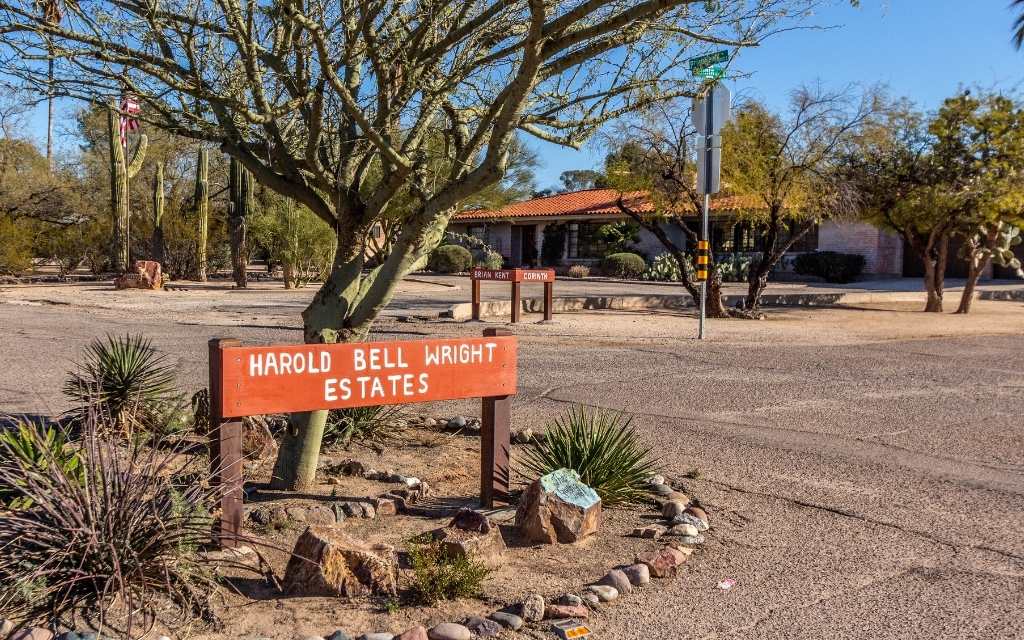Last Updated on April 24, 2021 by Kim Labriola
About Nicholas Sakellar
Nicholas Sakellar was a well-known Tucson architect who designed many recognizable buildings in town including the Wilmot Library, Catalina High School, Cholla High School, Arizona Trust Building, and the Tucson House.
Nicholas Sakellar was born in Indiana in 1918 to a Greek immigrant family and raised in Ohio. He studied architecture at the University of Michigan where he earned a degree in 1941. After serving in the US Air Army Corps during WWII, Sakellar moved to Tucson in 1948 with his wife who was also an architect.
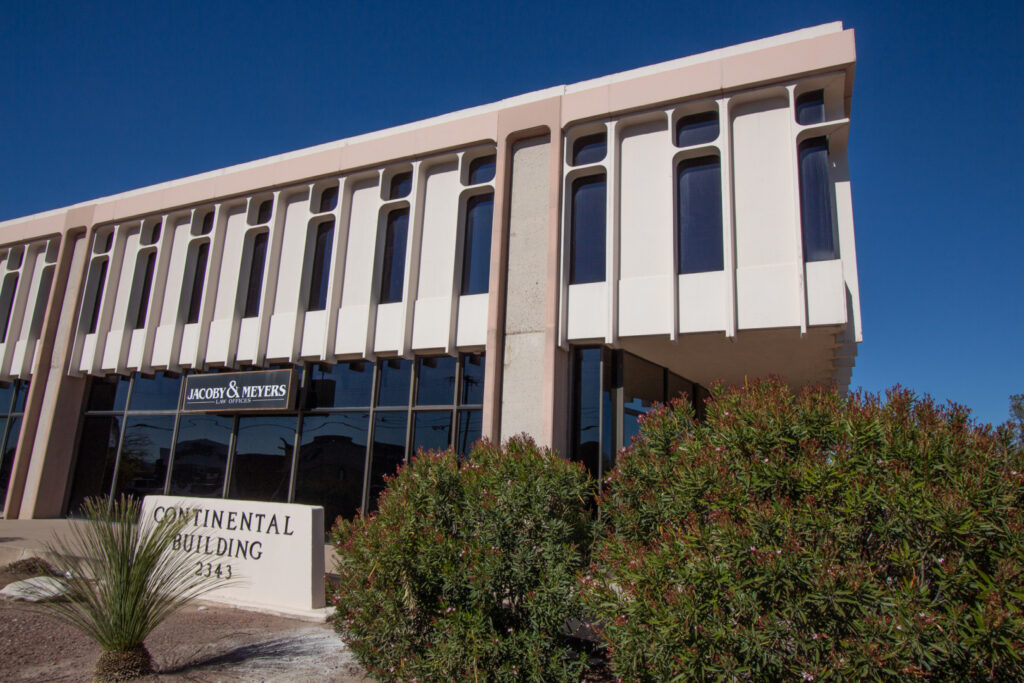
Sakellar designed modern buildings often with a sculptural aesthetic using cantilevered planes. He was a prolific architect who worked on over 250 projects including commercial and residential buildings. He took his work very seriously, whether it was a large job or small job. Sakellar was very influential in his profession; Architects James Grisham, John Mascarella, and Kirby Lockard who became influential themselves, moved to Tucson to work with Sakellar due to his design reputation.
Interested in buying or selling a home in Tucson? Contact us to go over your needs. 520-975-8956 or Hello@RealTucson.com

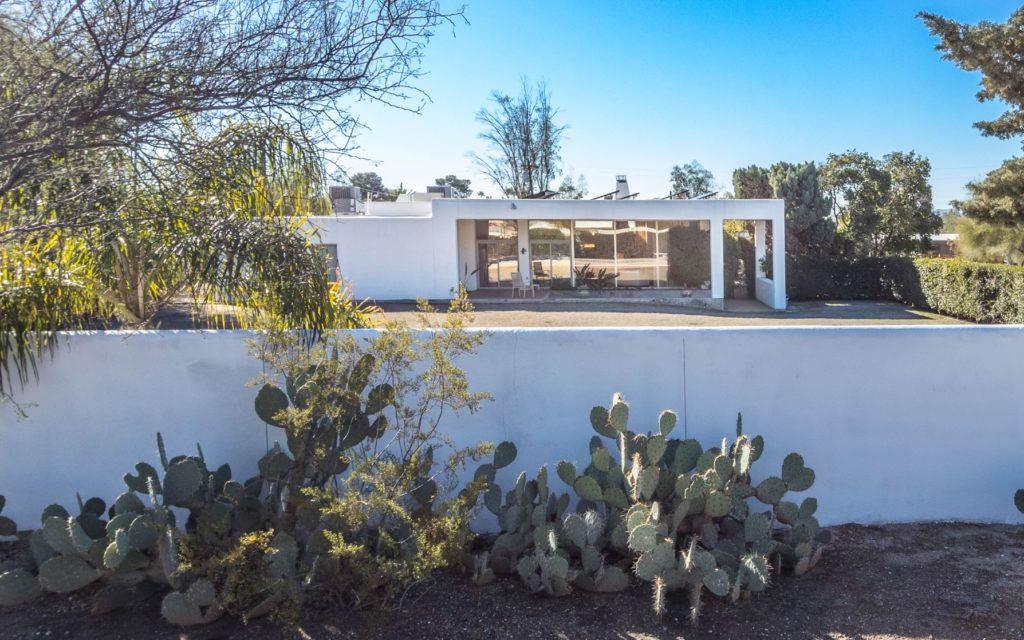





Interested in buying or selling a home in Tucson? Contact us to go over your needs. 520-975-8956 or Hello@RealTucson.com
Awards
In 1957 Sakellar uncharacteristically entered some of his projects into a competition for AIA’s Regional Convention in Phoenix. He swept the awards, winning all 3 given out that year. This was an unprecedented feat which shows how well regarded his work was. In 1986 he was made a fellow in the AIA, the organization’s highest honor. Nicholas Sakellar died in 1993. His architecture firm is still going strong, now being run by his son Dino Sakellar.
Wilmot Library
The Wilmot Library is probably Sakellar’s most well-known building. It was built in 1964 and utilized clerestory windows set high, with large overhangs that highlighted the horizontal roof lines. It featured large windows with wonderful views of lush landscaping. The Wilmot Library underwent a major renovation and addition that includes accessible bathrooms and 3500 additional square feet needed for the busy location. The award-winning building was once slated for demolition, but there was much pressure within the architectural community and beyond to keep the structure intact. The renovation was designed by Nick’s son, Dino, who was 13 when the library originally opened. The library reopened in late 2010. If you haven’t been to the Wilmot Library, it is worth the visit.
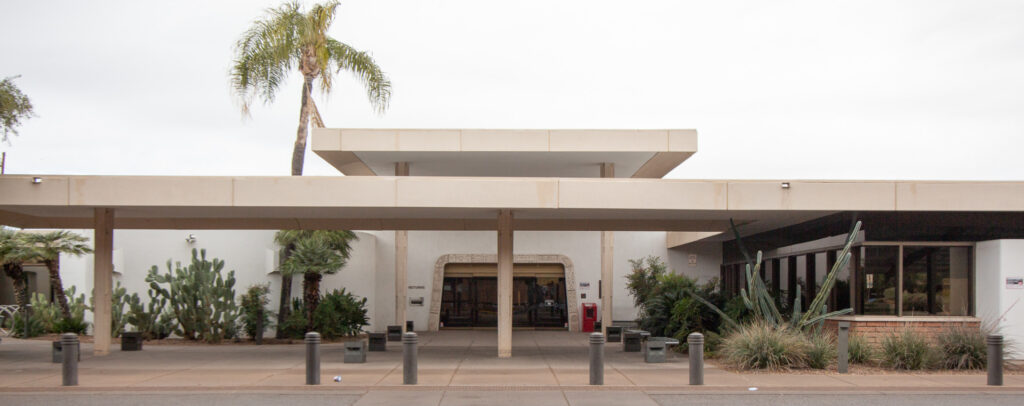
This is the fifth in a series about homes for sale that were designed by important local architects. Next week will feature architect Ivan Sarkiss.
Buying or selling a home in Tucson? Contact us Hello@RealTucson.com or 520-975-8956
Related Articles
Charles Cox – Architect Spotlight
Architect Charles Cox designed the Catalina American Baptist Church (now known as Catalina Church of…
Architect Spotlight: Arthur T. Brown
About Arthur T. Brown Arthur Brown was an influential Architect who moved to Tucson area…
Villa Catalina: Tucson’s first condo community
Villa Catalina: Mid-Century Modern Condos Villa Catalina Apartments are one of the most recognizable communities…
Winterhaven: Tucson’s most festive neighborhood!
About Winterhaven neighborhood Winterhaven is easy to identify with wide streets lined with large evergreen…
Harold Bell Wright Estates: Behind the Name
Harold Bell Wright Estates, located near Speedway Boulevard and Wilmot Road in Tucson, has a…
Juan Wørner Baz: Continuing the Murphey’s Vision
Juan Worner Baz designed some wonderful, charming communities in the Catalina Foothills. And if you’re…

