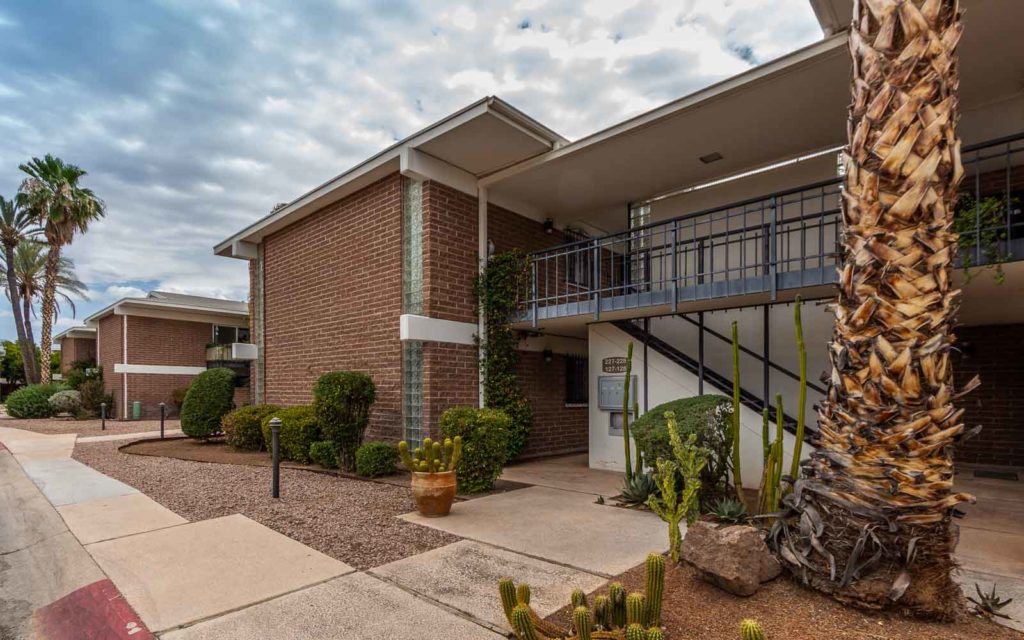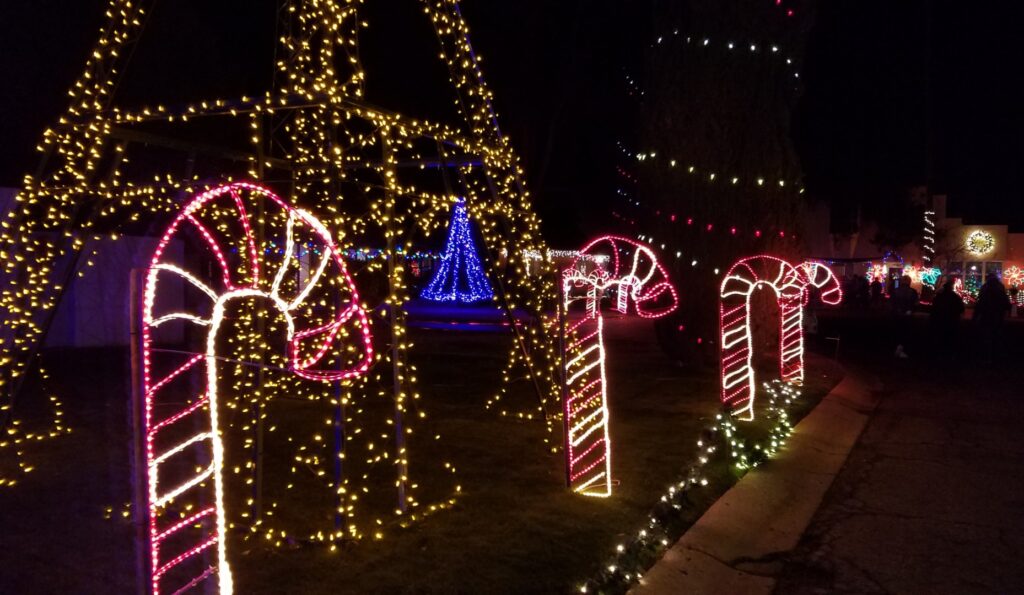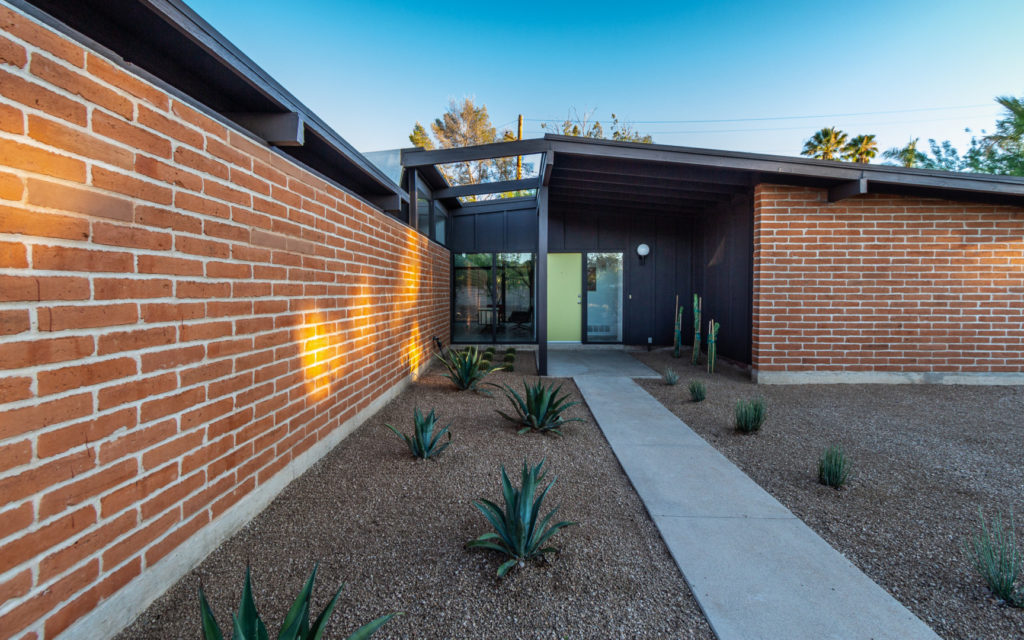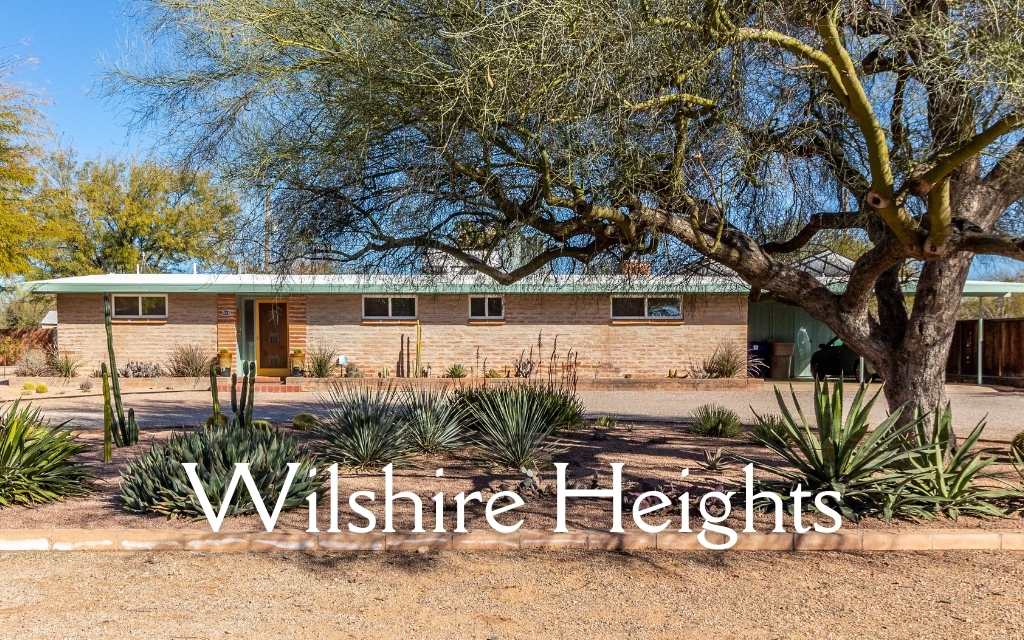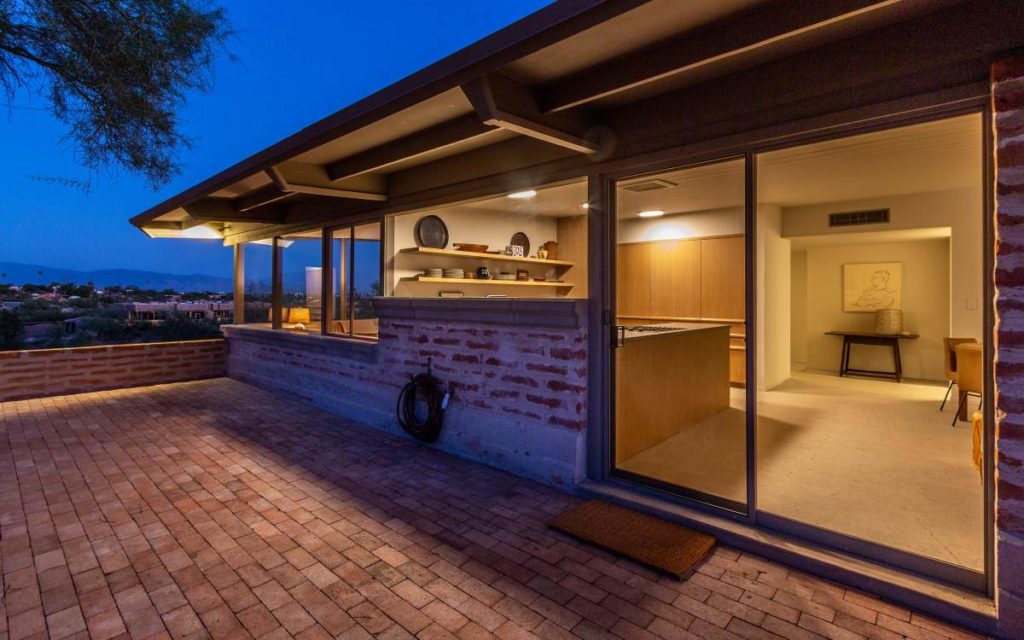Last Updated on July 10, 2024 by Kim Labriola
Tucked Away in the Middle of Town
Eden Roc Gardens is a midcentury modern condo complex tucked away just east of Reid Park behind the DoubleTree Hotel. Unless you’re looking for it, you’d probably never know it was there. And that was by design. Privacy was very important to the original developer, Burt M. Olden.
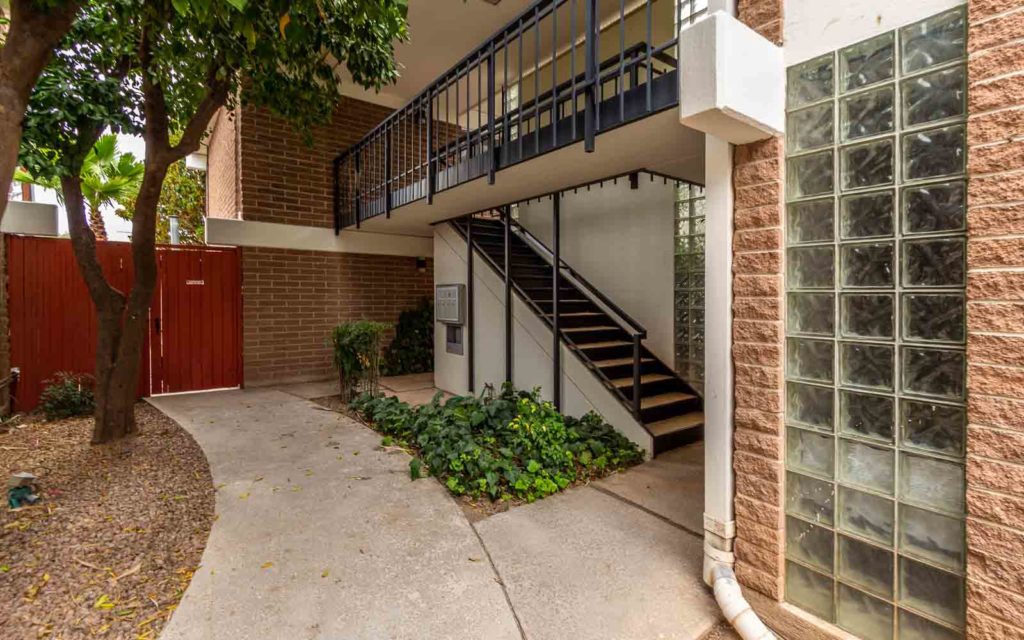
Eden Roc Gardens Homes for Sale
Interested in buying or selling a unique home in the Tucson area? We can help! Contact us at Hello@RealTucson.com or 520-975-8956
About Eden Roc Gardens
The community of Eden Roc Gardens consists of 73 condos that were built in 2 phases from 1962-1970. Most are 2-bedroom, 2-bath homes, with the occasional 1-bedroom unit. Each unit has a 1-car garage. Each building is 2 stories tall, but once inside, the condos are single level.
A community pool and community laundry are on site. Over the years, some of the condos have added laundry within the units. The well-designed floor plans are open and feel very spacious. Many feature patios or balconies. Some of the condos originally featured shoji screens and accordion doors for flexible use of space.
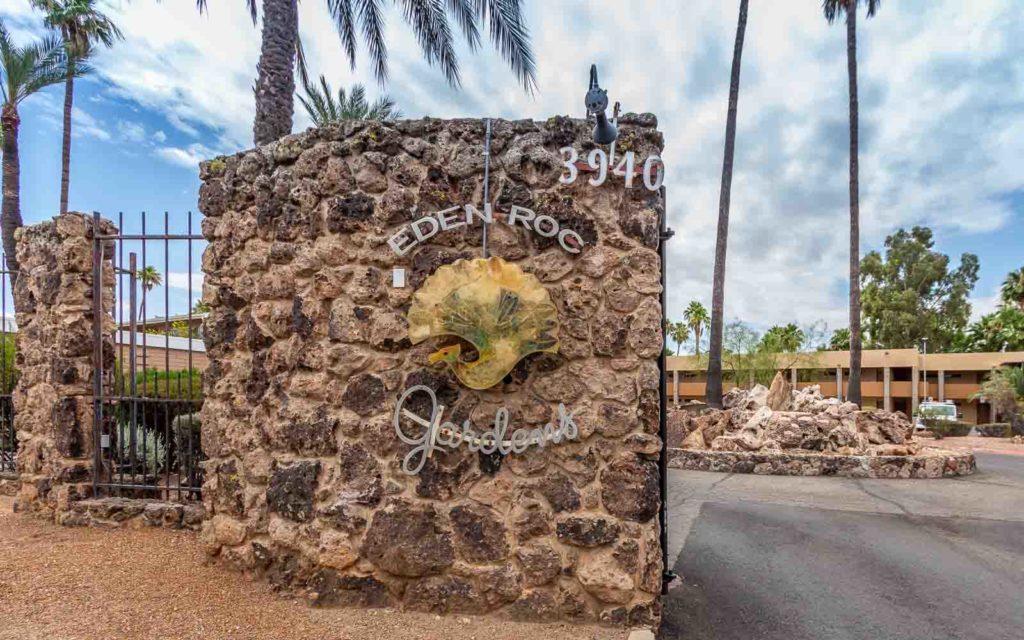
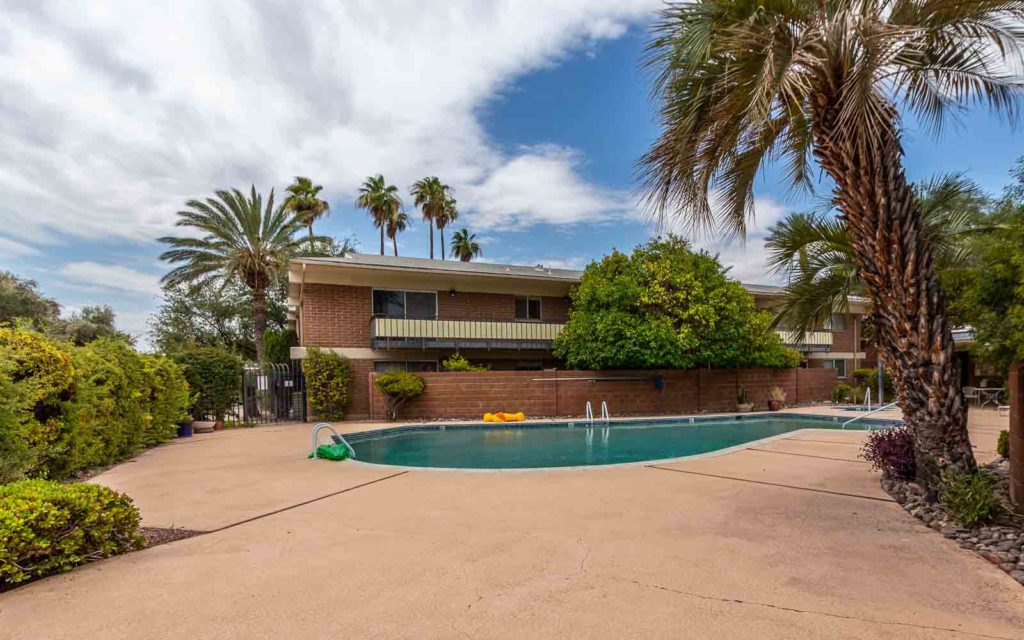
Interested in buying or selling a historic property in the Tucson area? Contact us today: Hello@RealTucson.com or 520-975-8956
Tropical Hawaiian Theme
The landscape design is tropical in theme, originally designed by Warren Jones, FASLA, a landscape architecture professor at University of Arizona. A tiki moai fountain is fun a focal point.
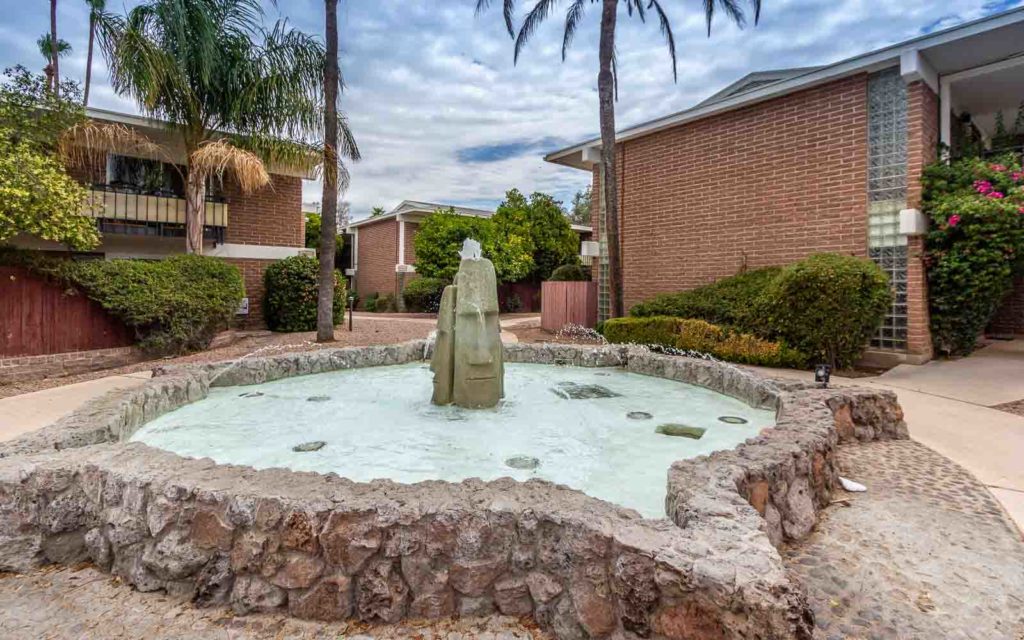
Eden Roc Gardens Location
Eden Roc is located just south of Timrod, east of Alvernon Way. The location is convenient to Reid Park, El Con shopping area, lots of restaurants and other services on nearby Broadway Boulevard and 22nd Street. San Clemente Historic District is just north of the property.
Just across the street, Reid Park offers a wide variety of recreation opportunities including golf, tennis, a 4-mile paved walking/jogging path, recreation classes, and so much more. Reid Park also includes a zoo, 2 ponds, and Hi-Corbett Field where the University of Arizona men’s baseball team plays.
Interested in buying or selling a unique home in the Tucson area? We can help! Contact us at Hello@RealTucson.com or 520-975-8956
History of Eden Roc Gardens
The condos were developed by Burt M. Olden, a hotel owner (Congress Inns International and founder of the Congress of Motor Hotels) and developer from Santa Monica, California. It was developed on a site where an apartment building previously occupied.
Olden had a grand vision that wasn’t quite realized. But what was built is a wonderful complex of masonry midcentury modern condos designed by Tucson architecture firm Swaim and Cook.
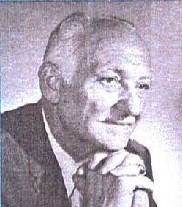
Burt Olden’s Grand Vision
Burt Olden’s concept for the property was “Office Homes for Executives” within a sprawling 11-acre site. He envisioned a private high-end tropical themed residence for sun-loving executives and retired business professionals with a clubhouse complete with a stock ticker, meeting rooms for 300 occupants, auditorium, four pools with private poolside cabanas, sauna, gyms, valet underground parking. A restaurant, caterer, and cocktail lounge would be on-site. And don’t forget the Social Director, yes that was in the plan too.
Privacy was important to Olden, he frequently advertised the secure 10-foot walls and 24-hour security guards. The sales brochure sounded like a cruise ship without the boat.
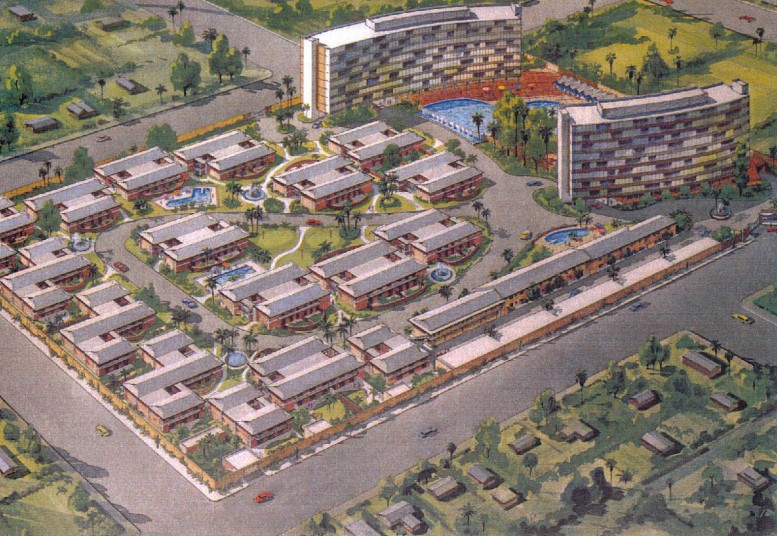
The Towers That Never Came To Be
In addition to the garden condos that he had already started building, Olden also envisioned two 9-story towers, complete with luxurious penthouse apartments. The towers would have been located where DoubleTree Hotel now stands. At one point he hoped to increase the height to 15-story towers. In between the 2 towers would reside a tropical themed pool and waterfalls. The zoning change required for the twin towers plan was not approved by the city.
Initial Sales Were Slow
Unfortunately, initial sales of the garden condos were sluggish. Perhaps Olden was ahead of his time. Perhaps the condo market was saturated (Villa Catalina and Citation Gardens co-op were other condo communities being built at the time). Maybe buyers were not used to the condo set-up. Or maybe Tucson didn’t have enough high-level executives living here at the time.
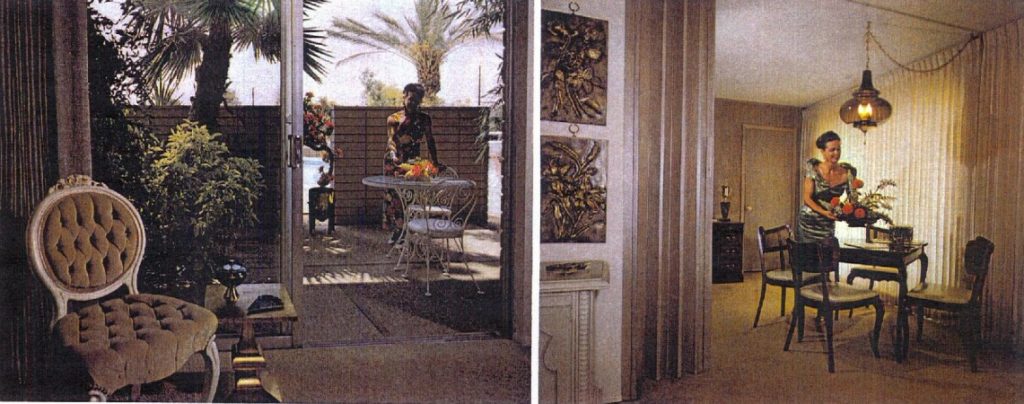
Project is Completed by Utah Construction and Mining
Eventually after several years and building only 49 units, Olden grew frustrated with the project and sold it off to Utah Construction and Mining in 1969.
Utah Construction and Mining built 3 more buildings with 8 units each for a total of 24 additional units. These are the 3 buildings in the center of the property. The buildings at the perimeter (along Timrod Street and Irving Avenue) were built by Olden. These 2 phases have separate Homeowner Associations and each has a separate community pool.
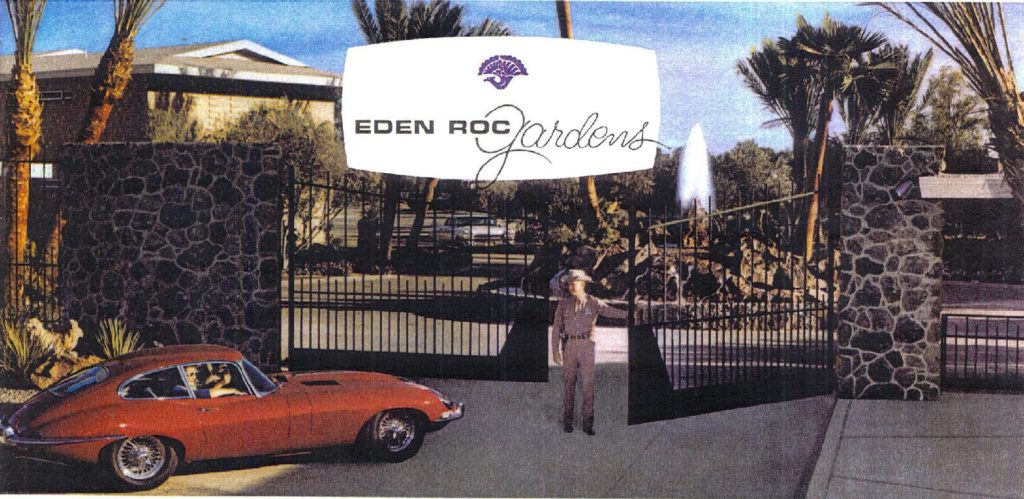
Interested in buying or selling a unique home in the Tucson area? We can help! Contact us at Hello@RealTucson.com or 520-975-8956
What I love about Eden Roc Gardens
- Nice location adjacent to Reid Park
- Spacious open floorplans
- Midcentury modern design
- Fun tiki inspired fountain
- Includes 1 car garages, a rarity for condos
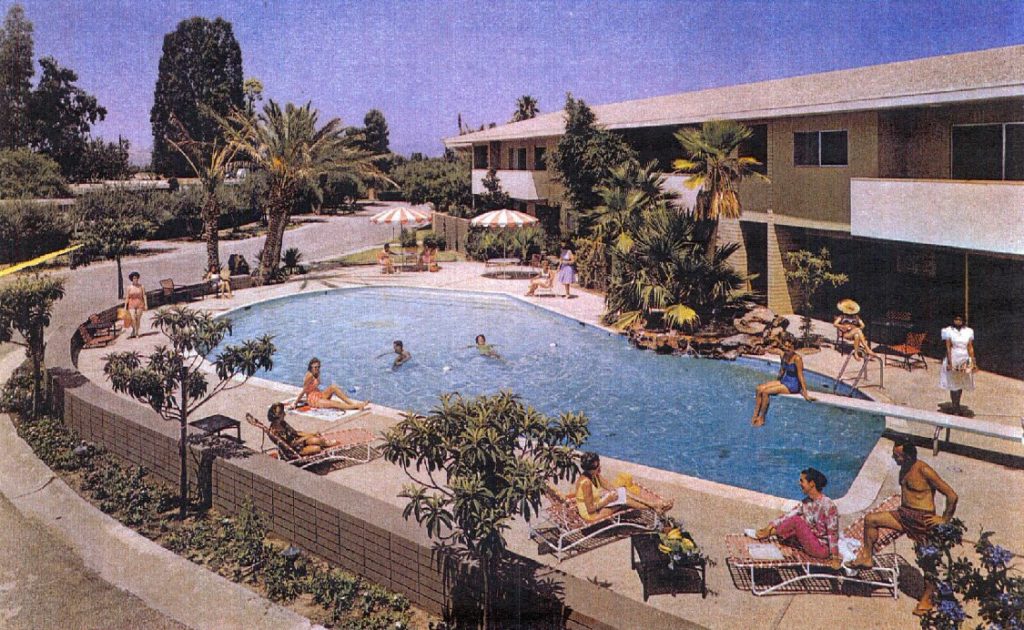
Interested in buying or selling a unique home in the Tucson area? We can help! Contact us at Hello@RealTucson.com or 520-975-8956
Related Articles
Winterhaven: Tucson’s most festive neighborhood!
About Winterhaven neighborhood Winterhaven is easy to identify with wide streets lined with large evergreen…
Windsor Park – Mid Century Modern in Northeast Tucson
About Windsor Park Neighborhood Windsor Park is a small community of roughly 125 mid-century modern…
Wilshire Heights – Classic Midcentury Homes
About Wilshire Heights Wilshire Heights neighborhood was developed by Chesin Construction Company just southeast of…
Villa Catalina: Tucson’s first condo community
Villa Catalina: Mid-Century Modern Condos Villa Catalina Apartments are one of the most recognizable communities…
Tucson, Arizona: A Haven for Mid-Century Homes
Tucson Mid Century Homes: a guide for buying or selling Tucson grew leaps and bounds…
Tom Gist – Builder of Tucson Mid-century Burnt Adobe Homes
Do you love the warmth of burnt adobe? Do you prefer the natural character of…

