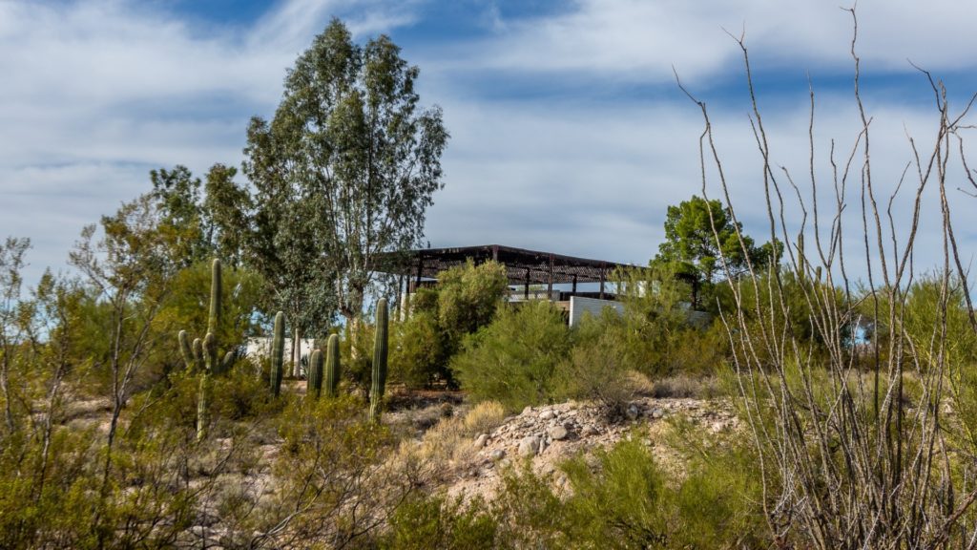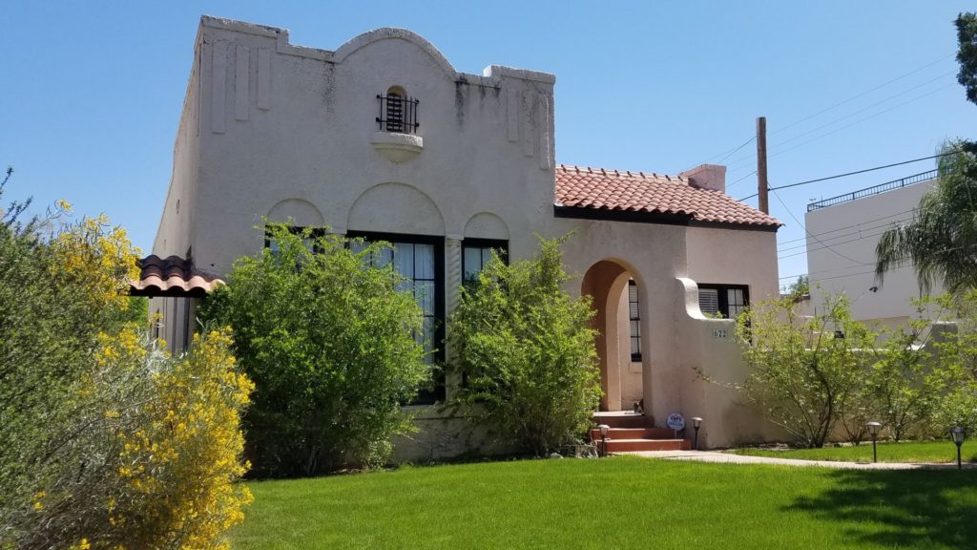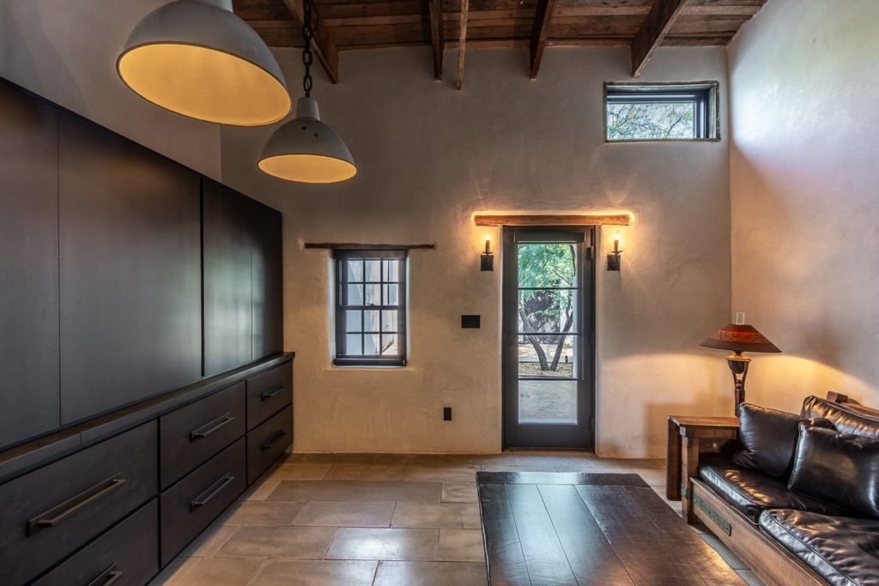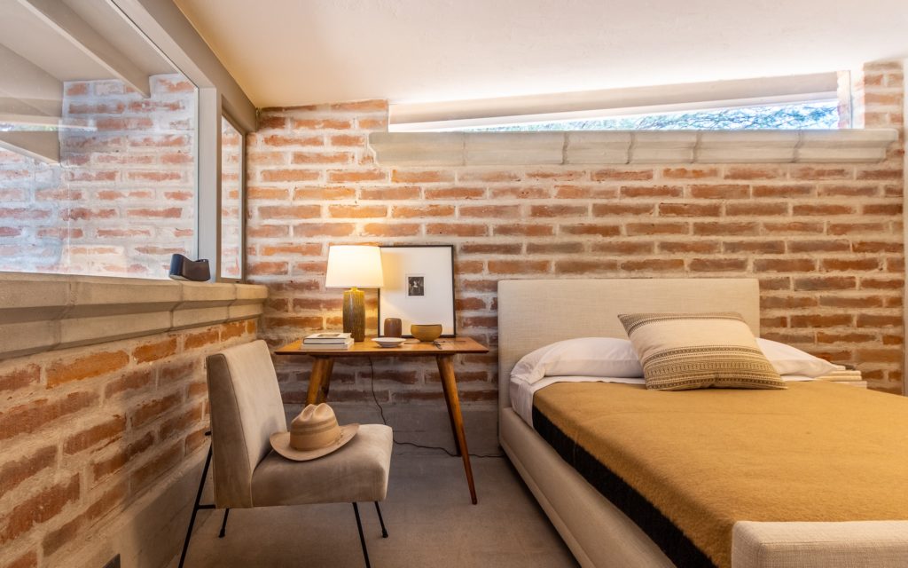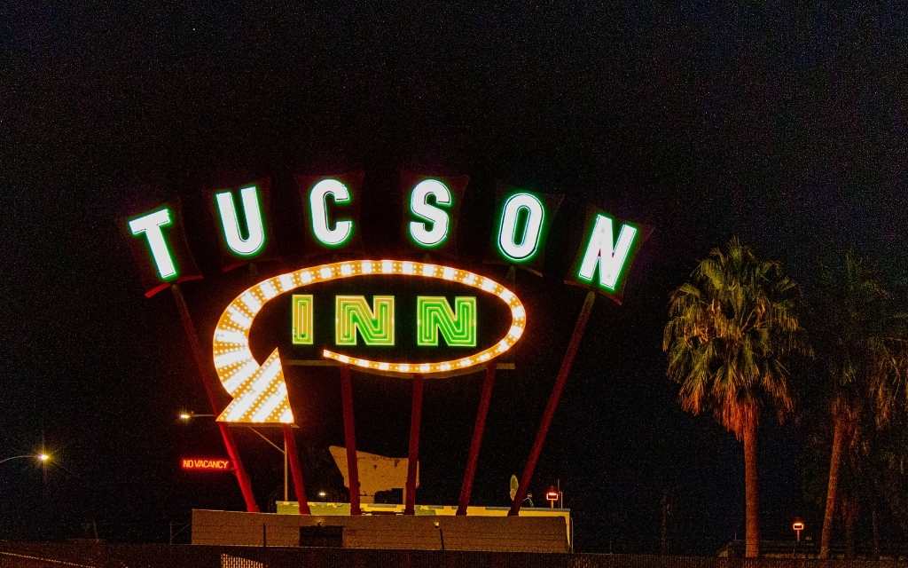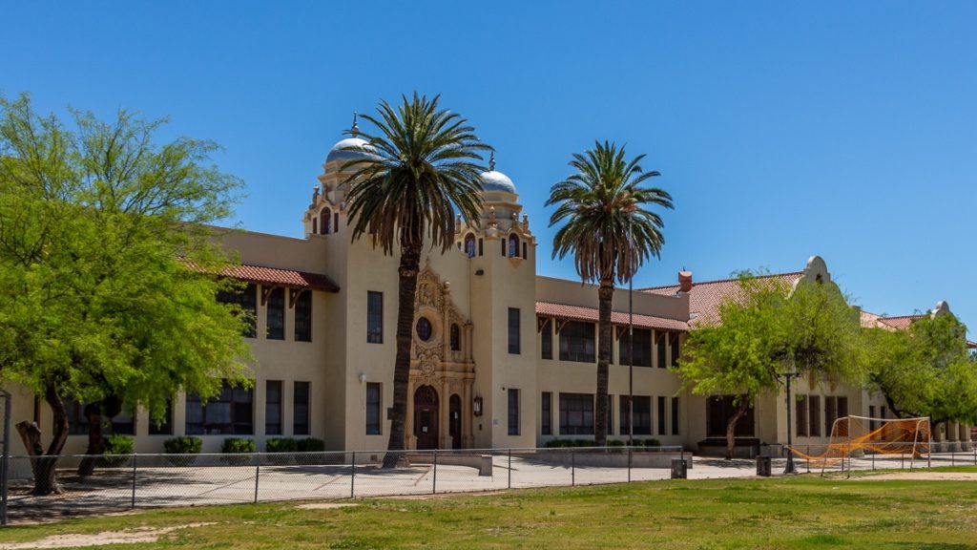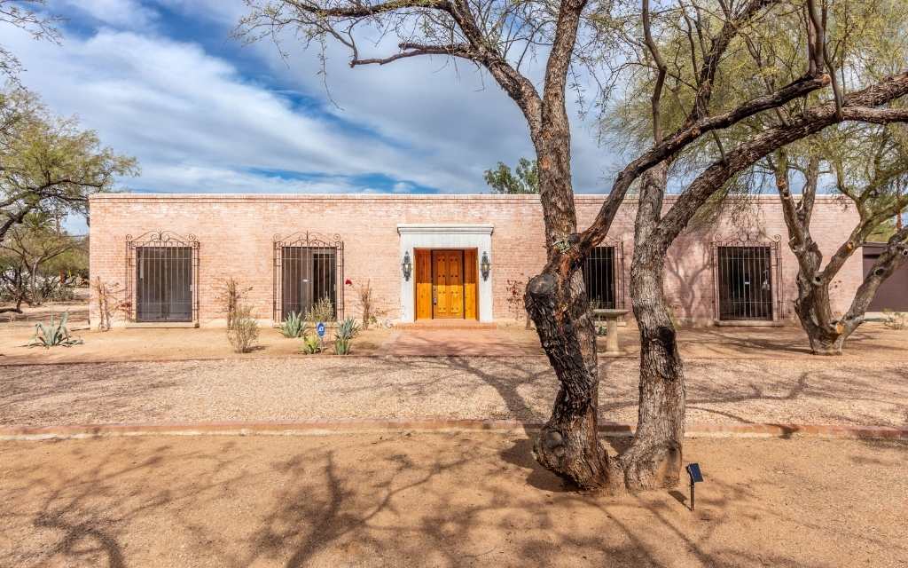Last Updated on April 28, 2022 by Kim Labriola
About Judith Chafee
Judith Chafee was a master at creating finely-crafted buildings and homes that fit within the environment they were planned for, especially the Sonoran Desert environment of Tucson. She always sited buildings superbly, putting a lot of thought into how the sun would affect the building and the people within.
Read on to learn more about Judith Chafee and her stunning architecture.
Interested in buying or selling a unique home in the Tucson area? We can help! Contact us at Hello@RealTucson.com or 520-975-8956
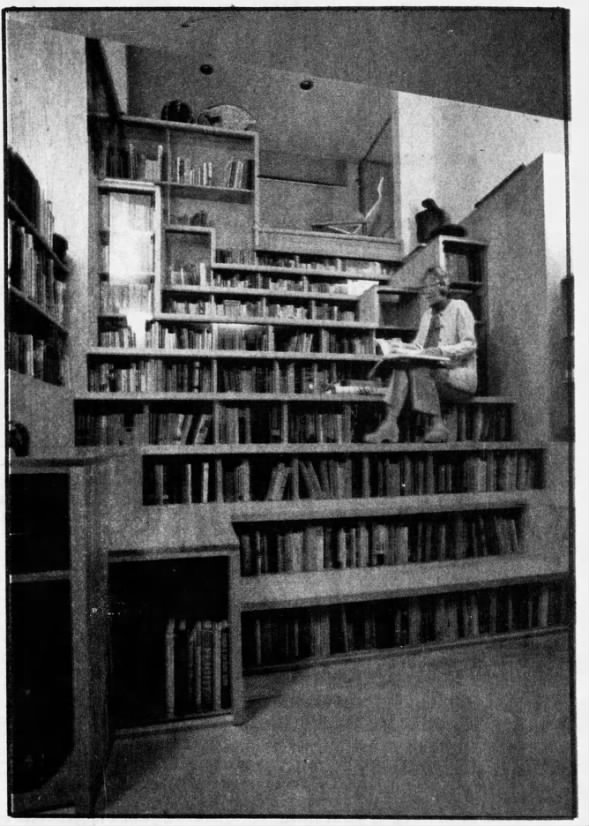 Bookcase up to reading loft in Jacobson House Sun, Dec 26, 1982 – Page 85 · Arizona Daily Star (Tucson, Arizona) · Newspapers.com
Bookcase up to reading loft in Jacobson House Sun, Dec 26, 1982 – Page 85 · Arizona Daily Star (Tucson, Arizona) · Newspapers.com
Chafee’s Early life
Judith Chafee was born Judith Davidson in Chicago, 1932. Her mother, Christina, studied anthropology and archaeology and later became an interior designer. Judith’s father died suddenly, prior to her birth. A few years later Christina married Dr. Benson Bloom. The family moved to Tucson in 1937 on a quest to alleviate Dr. Bloom’s tuberculosis symptoms. Dr. Bloom worked at the Desert Sanatorium, a tuberculosis clinic, which later became Tucson Medical Center.
“My perception of what should be built in the desert stems from having grown up in the desert. I grew up going up and down arroyos and knowing where it was cool and where breezes blew”
– Judith Chafee – as quoted in the Arizona Daily Star February 19, 1989
Casa Colorida was the family’s adobe home in the Richland Heights neighborhood of Tucson. The home became an important part of Judith’s upbringing and it’s where she drew inspiration from throughout her career. It was here that Chafee helped make adobe blocks by hand when the family expanded their home.
“Building the house was the most interesting thing going on…There weren’t other kids in the neighborhood making things. Also, it never occurred to me that it wasn’t completely natural (as a girl) to be involved in building. My mother didn’t have a sexist point of view; quite the contrary. She would send me out to help make bricks.”
– Judith Chafee
Education
Christina expected a lot of Judith at a young age. And through her mother, Judith was exposed to many influential people with influential ideas including Margaret Sanger (who lived in Tucson’s Catalina Vista neighborhood), Frank Lloyd Wright, and Eleanor Roosevelt. In the 1940s Christine enrolled her daughter Judith into an elite boarding school in Chicago, because she wanted a better education for her daughter than what she felt Tucson could provide at the time. Chafee went on to graduate from Bennington College in Vermont in 1954 with a degree in visual arts.
Judith enrolled in Yale and earned a bachelor and master degree in architecture and was the only woman in the 1960 graduating class. She excelled at Yale studying under Louis Kahn and the dean Paul Rudolph whom she also interned with. As a student, in 1959, she won a prestigious award for the design of a hospital. The awards ceremony was held in a men’s hall where she could only enter through the kitchen. After her third year at Yale, Judith married a fellow architecture student, Richard Chafee. It was a short marriage lasting about 5 years.
Early Career
After graduating, Chafee worked for a who’s who of modernists including: Kevin Roche and John Dinkeloo at Eero Saarinen and Associates, The Architects Collaborative (Walter Gropius, Ben Thompson, and Sarah Harkness), Paul Rudolph, and Edward Larrabee Barnes. She worked on the addition to the the Sterling Memorial Library at Yale, the Yale campus master plan, the TWA flight terminal at Kennedy International Airport, and several other large projects.
Chafee’s first independent design was the Ruth Merrill House (1969) located in Guilford, CT, which was the awarded the cover story in the Architectural Record (it was also the first time a woman was featured on their cover) as a “Record House” of 1970. This would be Judith’s first of 3 occasions winning the prestigious award. Ruth Merrill was a friend of Chafee’s mother Christina Bloom. Bloom was the interior designer for the project. The Merrill home featured an adobe type fireplace that was inspired by Chafee’s childhood home. It also featured rotating cabinets located between the dining room and living room, to open or close off the spaces.
Moving Back to Tucson
In 1969, at the age of 38 and during the height of her career, Chafee boldly moved back to her desert home in Tucson to start her own architecture firm. Chafee was drawn back to the desert and said she felt as though she was drowning in the “green muck” of the northeast.
In 1970 Judith purchased a dilapidated property in the El Presidio district of downtown Tucson which was to become her office and home. The property, known as the Jules Flin House, was an adaptive-reuse project that won Chafee an award from the Tucson-Pima County Historical Commission.
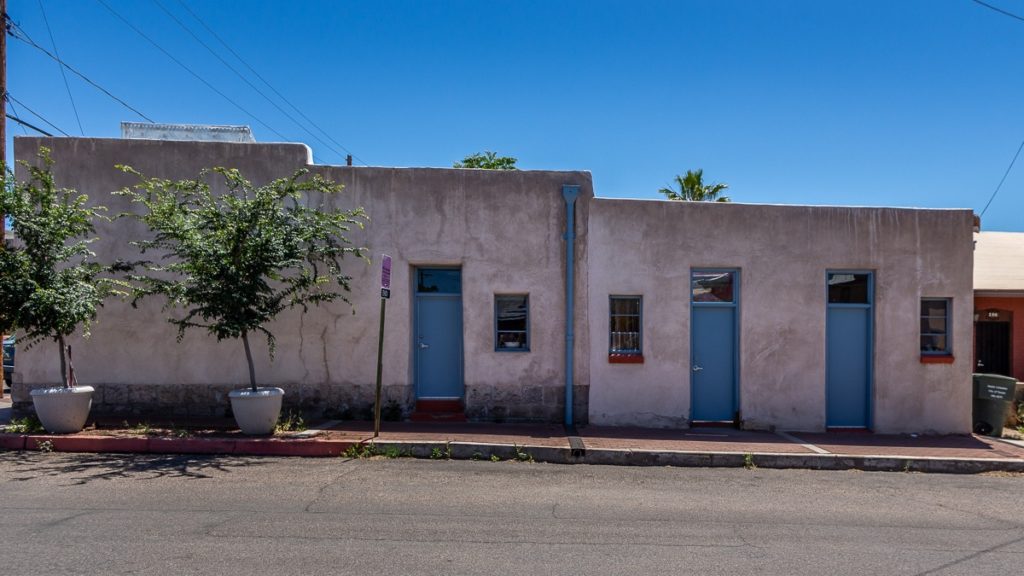
The building was built by the father of Monica Flin, the original owner of the El Charro Restaurant. It consisted of a series four of Sonoran-style adobe row houses originally constructed of adobe in the 1870s with brick additions in the 1930s. The house on the east end became her office space while the house on the west end became her home. Chafee ingeniously removed the roof of one of the homes in the center, transforming it into a peaceful outdoor patio courtyard space which separated the office space from the home space. The building still functions as an architecture firm to this day, housing the offices of Poster, Mirto, McDonald.
In 1977, Chafee was awarded with a fellowship at the American Academy in Rome with Charles Eames as the resident director.
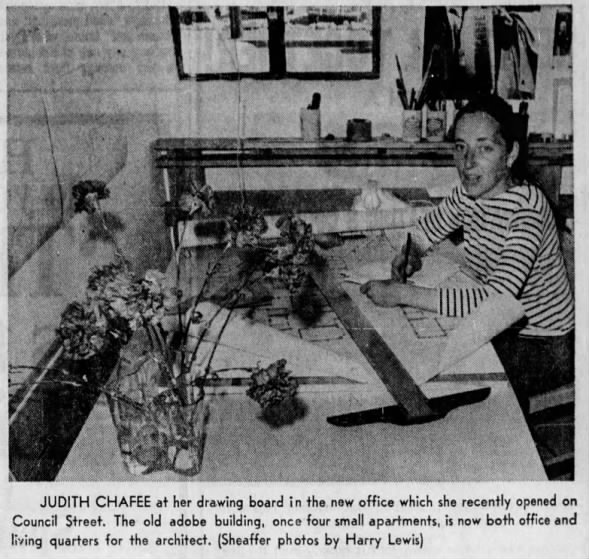 Judith Chafee at her Tucson office Sun, Mar 21, 1971 – Page 57 · Arizona Daily Star (Tucson, Arizona) · Newspapers.com
Judith Chafee at her Tucson office Sun, Mar 21, 1971 – Page 57 · Arizona Daily Star (Tucson, Arizona) · Newspapers.com
Nationally, Judith was well respected by peers, architecture critics, and clients. Ironically, she was better known outside Arizona than in her hometown. Despite that (or perhaps due to that fact), She went on to win numerous awards including those from the American Institute of Architects (AIA), Architectural Record, and many other organizations. Sunset Magazine often featured Judith Chafee. In 1983 she was the first woman in Arizona to become a fellowship member of the AIA, the organization’s highest honor.
“Clients knew they were receiving information from a master… She cared for her clients like relatives.”
– Ray Barnes, Chafee employee
Judith became very involved at the University of Arizona, where she was the first woman in the UA Architecture school faculty and remained the only woman there for 8 years. In 1973 she became a visiting critic at UA. In 1977 she became an adjunct professor and remained a dedicated teacher until shortly before her death in 1998. She was also a visiting lecturer and critic at MIT and Washington University.
“Her use of materials was incredible. She made very appropriate desert architecture with modern materials, without pandering to historic styles. She understood historic styles and moved forward, to use contemporary materials, concrete, not adobe.”
-Les Wallach, Architect
In 1980, Chafee moved her home to Orchard River, an award winning townhome community designed by Tucson architect Robert Swaim. As her health and business started to decline, she eventually moved her office to Orchard River as well, and sold the building at Court and Franklin to Architect Corky Poster.
Judith Chafee died November 5, 1998 of complications from emphysema at the age of 66.
Interested in buying or selling a home in Tucson? Contact us to go over your needs. 520-975-8956 or Hello@RealTucson.com
The Ramada House
Architect Judith Chafee’s best known house is the Ramada House. The Ramada House is named for the giant Tohono O’odham-style ramada that shades most of the home. The ramada also creates wonderful shadow patterns on the white painted mortar-washed slump block walls. What is especially striking about the building is that the ramada is a separate, self-supported structure that runs through both floors of the home while the vertical ponderosa pine poles still make sense within both levels of the interior floor plan.
“It’s [Ramada House] the best modern house in Tucson. There’s not even a close second.”
-Corky Poster, Architect and former Chafee employee
Chafee did have to convince her clients to keep the ramada in the house plans. The construction costs were over budget, and builder George Mehl thought an easy way to cut down the costs was to eliminate the ramada. Chafee was adamant about keeping the ramada, because she had designed the home with larger south-facing windows since they’d be shaded. She even wrote fellow architect Robert A.M. Stern (who was a friend of the clients) asking him to recommend that they keep the ramada.
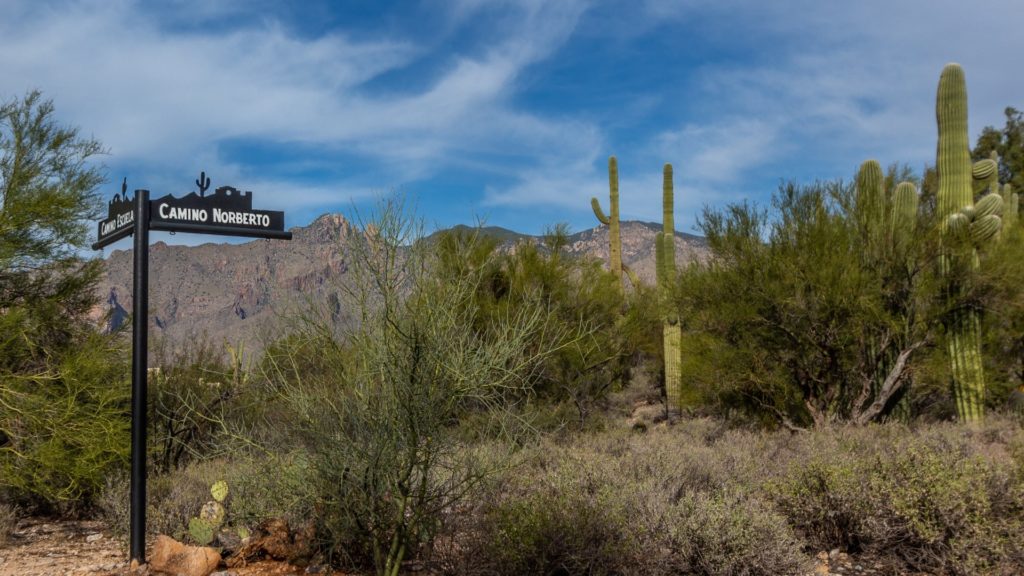
Located in Catalina Foothills Estates, the Ramada House is 3797 sf with 4 bedrooms, 4 bathrooms, a stunning pool, and a 2-car garage. It sits upon a large 8.75 acre lot with fantastic views of the magnificent Santa Catalina Mountains to the north and city views to the south.
The Ramada House was added to the National Register of Historic Places in 2006. It is highly unusual for the historic register to add such a ‘young’ home to the register (it had only been in existence for 31 years in 2006). Most buildings must be 50 years old at minimum to be considered for the list.
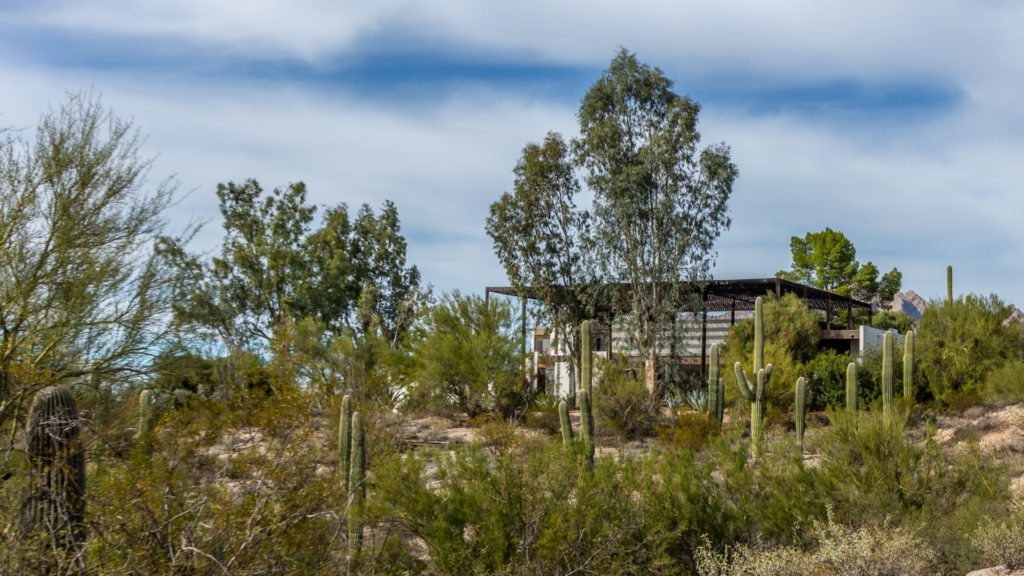
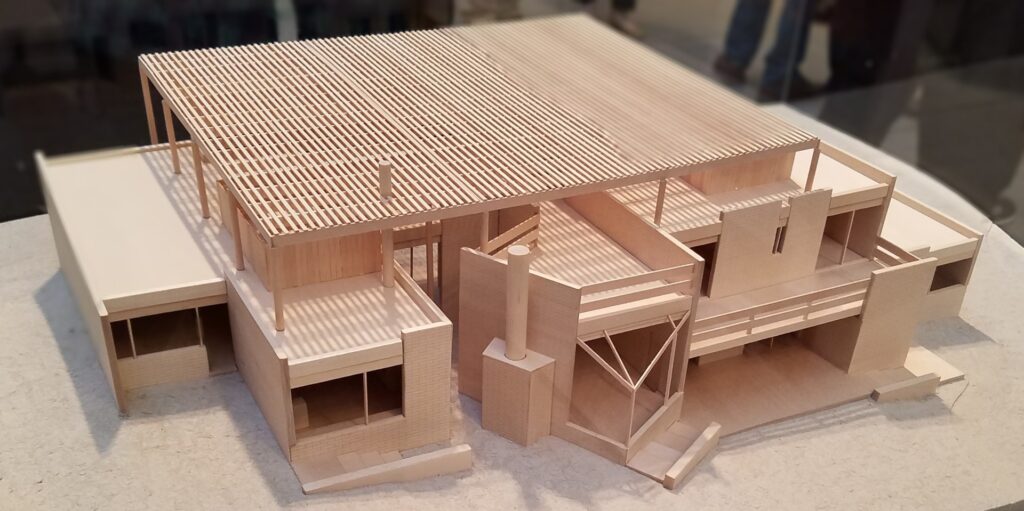
Interested in buying or selling a home in Tucson? Contact us to go over your needs. 520-975-8956 or Hello@RealTucson.com
About other Judith Chafee designed buildings
Jacobson House
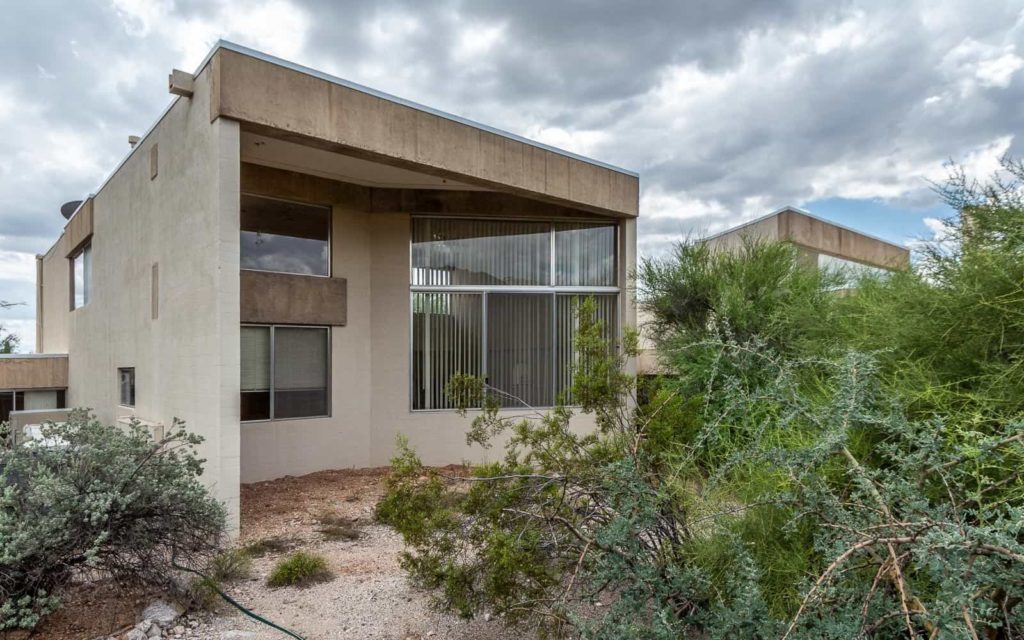
The Jacobson House is the latest Judith Chafee home to hit the Tucson Real Estate market. This house has never been on market and does not appear to have been modified much from it’s original design.
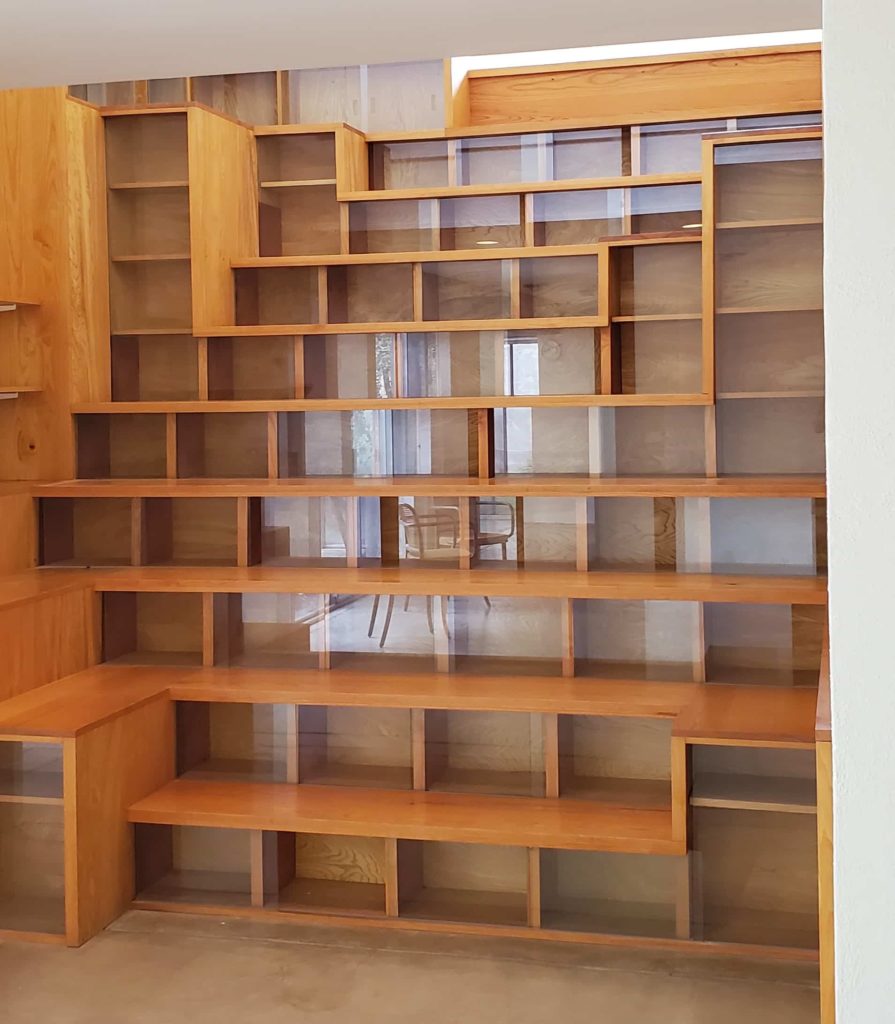
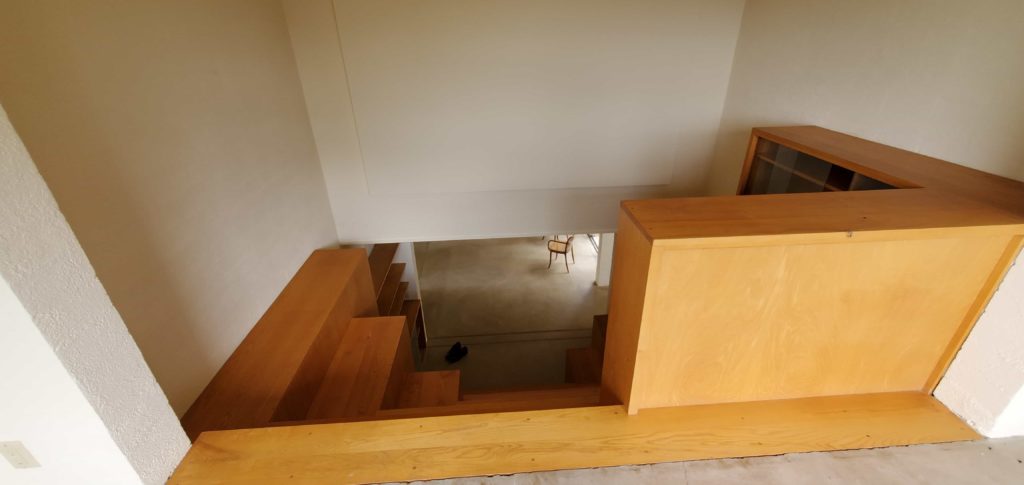
The Jacobson House home featured unique library bookcase stairs leading to a reading loft, with risers that doubled as book shelving. The owner said this was a popular place for party guests to gather. The home was built of concrete block, concrete beams, and concrete floors and the passive-solar design took advantage of the sun in a north-south orientation with south-facing clerestory windows and large north-facing windows highlighting the mountain views.
The home features a 2 car garage, a rooftop deck and an inviting pool all on 4 acres in the sought-after Catalina Foothills Estates neighborhood.
Viewpoint House
Chafee designed this home for her mother. It features cast-concrete eyebrow overhangs to shade the windows from the harsh Arizona sun. Layered north-facing walls featured clerestory windows to allow an even light from 2 locations room, creating a balanced, well-lit space. The home was constructed of concrete block with a light mortar wash to reduce solar heat gain. The gutters are similar to the gutters seen at one of Chafee’s favorite places: San Xavier del Bac. These gutters feed into large triangular planters. The Los Angeles Times published this project and it also won the Architectural Record Home award in 1975.
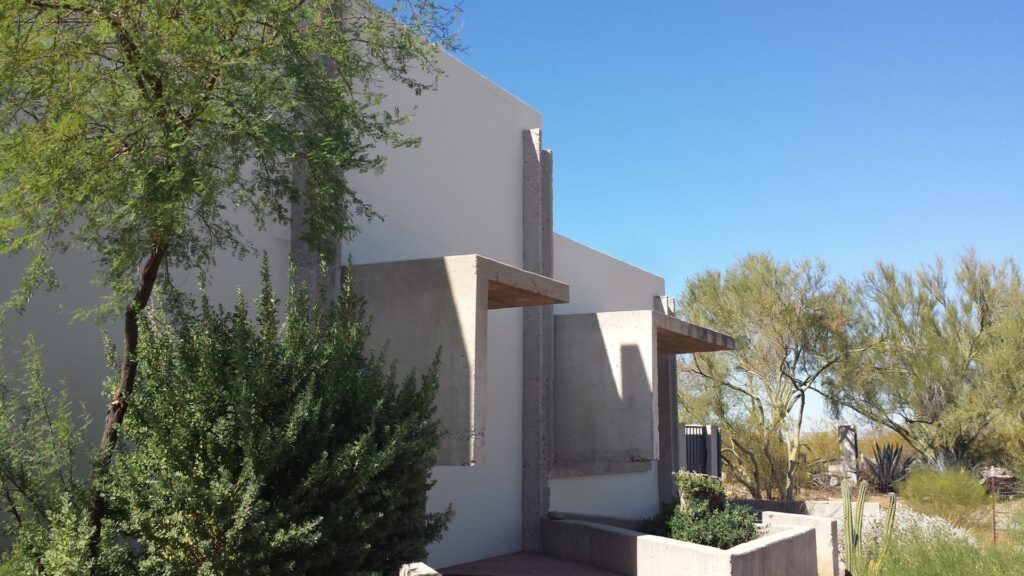
Blackwell House
The Blackwell House became a well-publicized, controversial building that was eventually demolished in 1998, just prior to Chafee’s death. The home, located in the Tucson Mountains to the west of Tucson, was designed for an executive of the Old Tucson Studios. It was the first home that Chafee designed constructed of concrete. After being occupied for only 8 years, the house was purchased by the county in 1987 to become part of the Tucson Mountain Park. As the building sat vacant for several years, it was extensively vandalized and became a high-profile eyesore that some residents loved to hate. University of Arizona architecture students and other community members tried to save the home as an example of excellent desert architecture, but were unsuccessful.
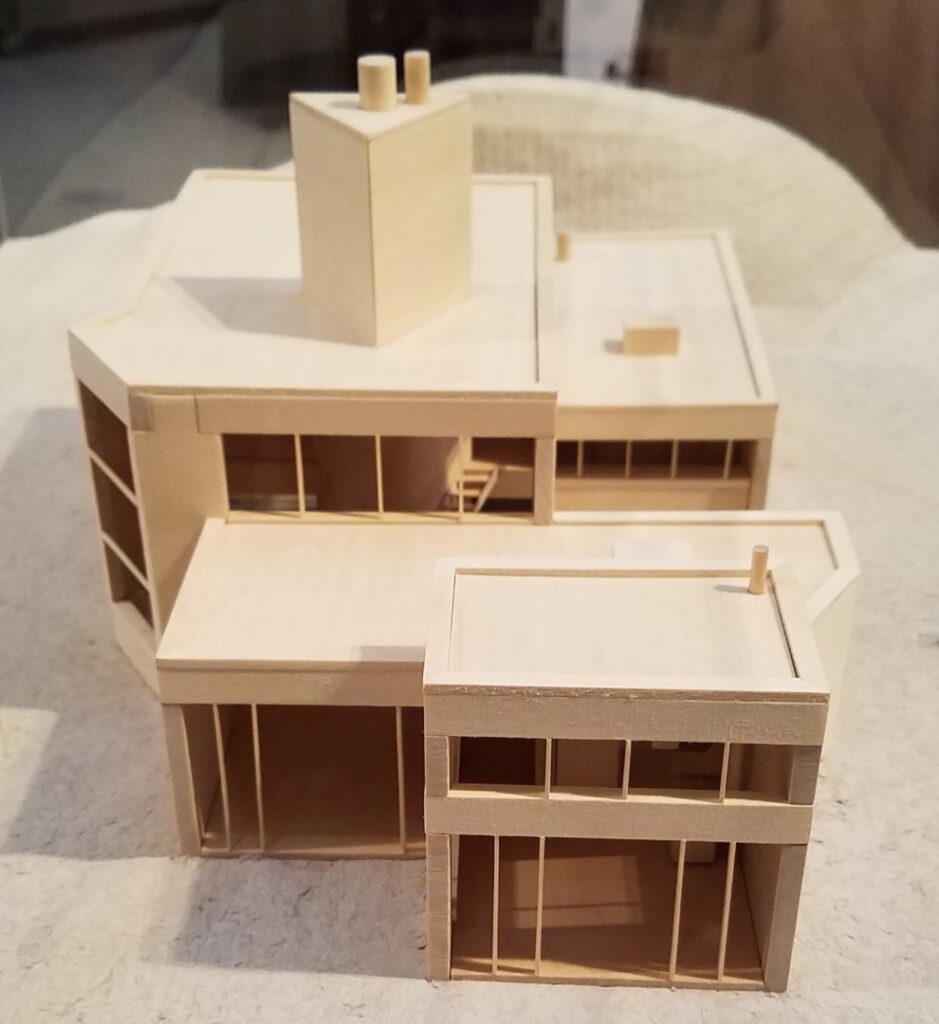
Centrum House
This home is a bit unique because it’s the only Chafee house not designed for a specific client, instead it was a high-end designer spec house commissioned by builder James Hamilton who called them ‘Limited Editions’. Hamilton had a few architects come up with Limited Edition plans that could be built quickly since custom designed plans tend to take years to complete. Unfortunately the idea did not take off. Only 3 Limited Editions homes ended up being designed with Chafee’s Centrum House being the only one that was built. Robert Swaim and Paul Edwards designed plans for 2 other unbuilt Limited Edition houses. The Centrum House was designed with the idea that parts could be changed to suit different lots as needed. It features an expansive sunken living room with a high pyramid shaped ceiling with dramatic beams and 2 triangular clerestory windows as the focal point of the room.
Finkel House
The Finkel house was built for clients with chemical sensitivities due to extensive workplace exposure to formaldehyde and other chemicals. Chafee was the only architect the Finkels contacted who listened and took their requests seriously. At the time it was very difficult to source zero-emitting products. Non-emitting building materials such as steel, glass, concrete, and tile were used. The client would test items ahead of time to see if she was sensitive to them. For instance, cement mud for setting tiles turned out to be ok, but thinset was not. Electricity and solar power were used to heat and cool the home instead of gas. Chafee had to eliminate the fireplace, one of her signature design elements, due to air quality concerns. This home really stretched Chafee’s skills but she excelled and the client was pleased with the outcome. Ms. Finkel’s health improved so much that she hired Chafee to design and build a guest house on the property to house some of her long-term chemically sensitive guests.
Rieveschl House
The Rieveschl home is arguably Chafee’s most spectacular home design. Sited on a premium desert foothills lot in Skyline Country Club Estates, perched among a saguaro forest, the home seems to sprout from the mountain on concrete stilts. It was designed and built as a part-time winter home for a scientist who developed Benadryl. The home was designed on concrete columns to disturb as little of the desert as possible. The home straddles a ridge top with a wide corridor connecting the 2 wings. For this project, Chafee hired a concrete contractor experienced in building parking garages due to the amount of poured concrete columns in hard to reach locations. The result is a stunning masterpiece of modern architecture with amazing city and mountain views.
Need more info about this home or any other home in Tucson? Are you looking to buy or sell a home in Tucson? Contact us to go over your needs. 520-975-8956 or hello@realtucson.com
Related Articles
11 Tips on How to Find the History of a House
Many people are curious about the history of their house. Who lived there? What did…
Adobe Homes in Tucson: Timeless style
What is adobe? Adobe has been used throughout the world and is one of the…
All about Burnt Adobe homes in Tucson
Burnt Adobe is at home in Tucson Tucson is said to have the most burnt…
Anne Rysdale: A Tucson Mid Century Architect
Anne Rysdale – One of the First Female Architects in Arizona Anne Rysdale was born…
Annie Rockfellow: A Master of Spanish Revival Architecture
Chances are, you haven’t heard of Annie Graham Rockfellow. Somehow, Arizona’s first female architect got…
Architect Spotlight: Arthur T. Brown
About Arthur T. Brown Arthur Brown was an influential Architect who moved to Tucson area…

