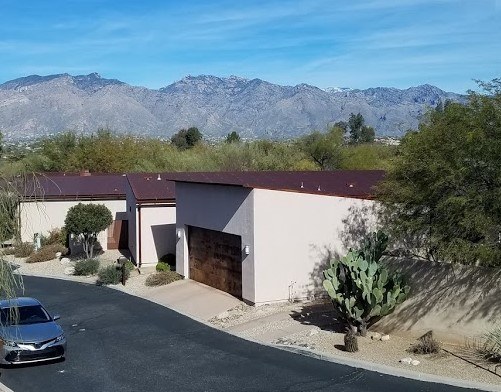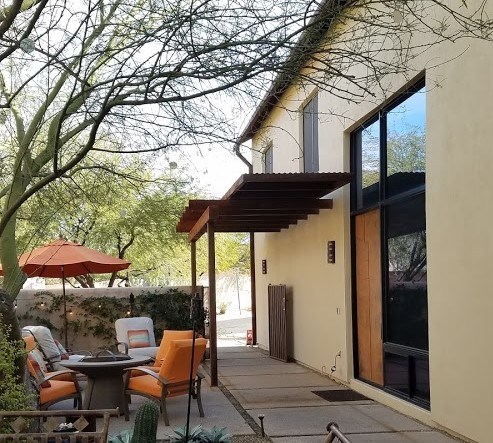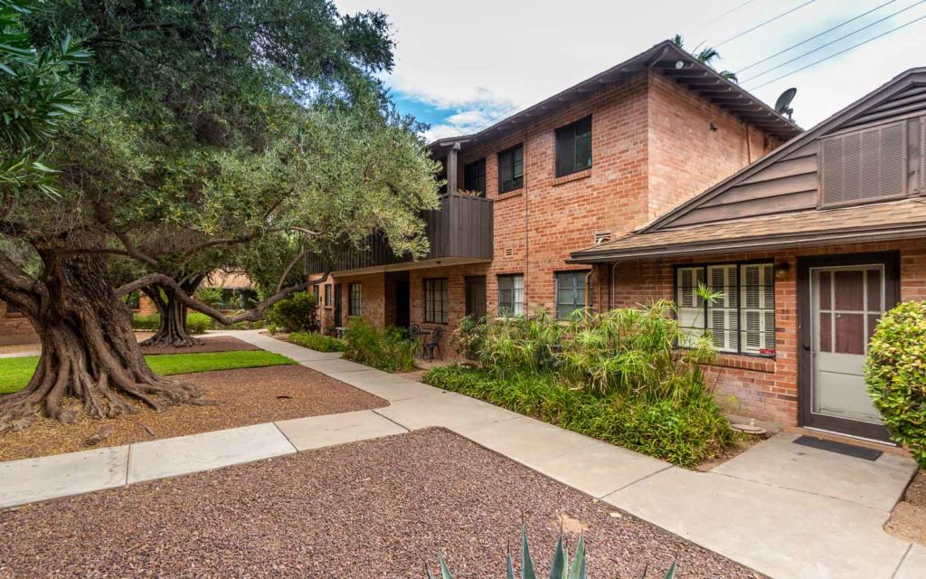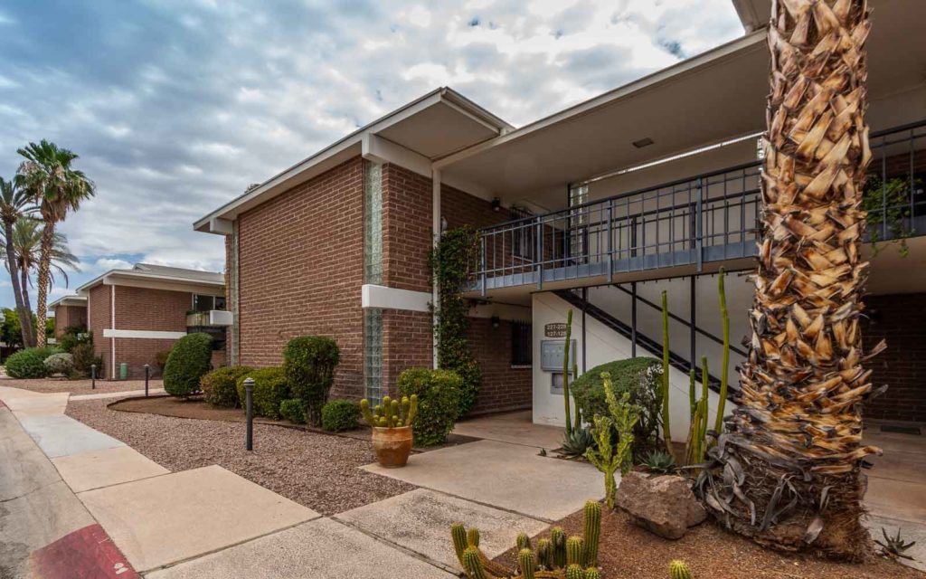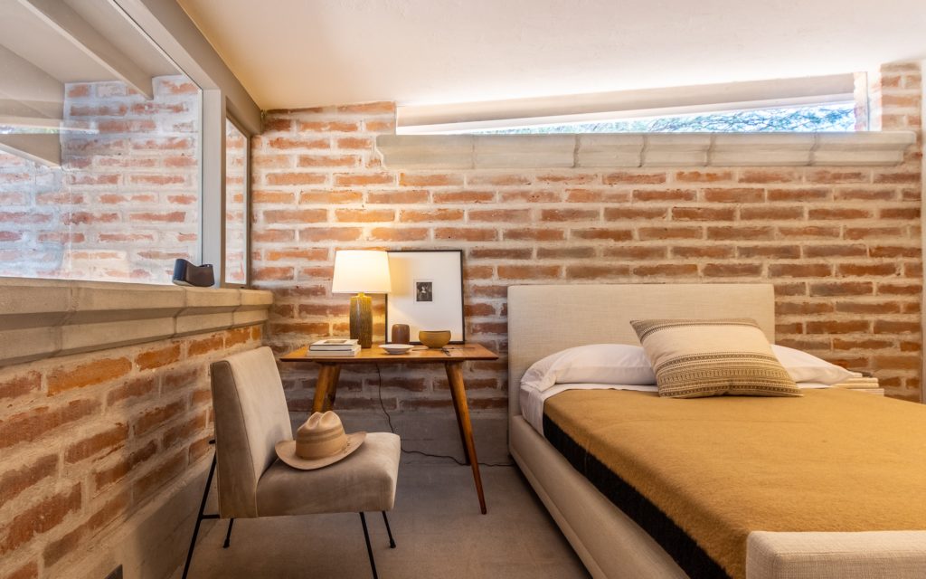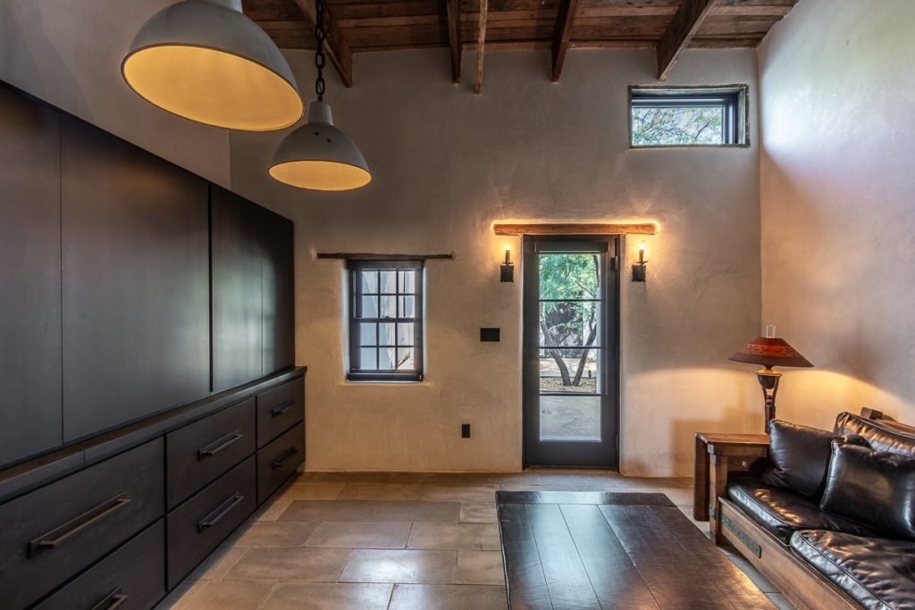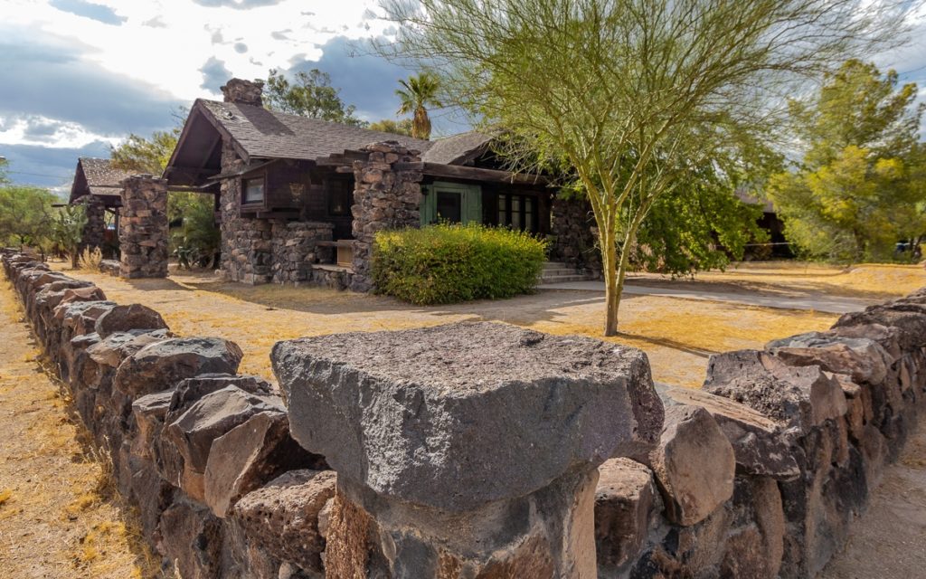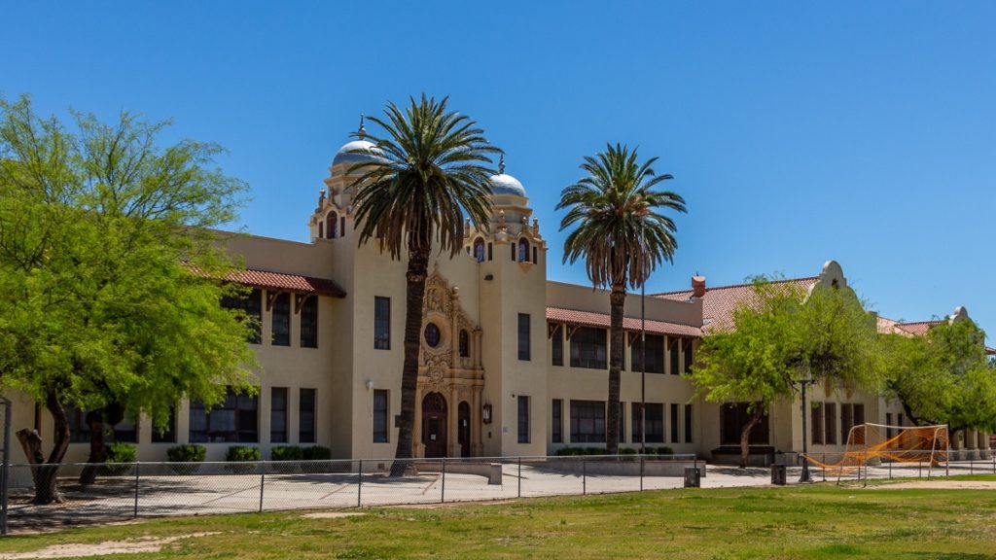Last Updated on August 24, 2021 by Kim Labriola
If you’re looking for a super cool, modern, eco-friendly home in Tucson look no further than homes designed by Rob Paulus and his architecture firm. Paulus’ team’s work is diverse, from ultra-contemporary lofts, to highly insulated steel structures, and to innovative homes that belong on a cover of a magazine.
Rob Paulus Architects, has created some of the most buzz-worthy residential developments in town including the Ice House Lofts (2005), Barrio Metalico (2004), Canciones (2005), Indigo Modern (2007), and 18th Street Bungalows (2018).
Perhaps you’re not interested in hiring an architect to design a custom home, or you don’t have the time to devote to the planning and building process. A resale Paulus designed home might work well for you.
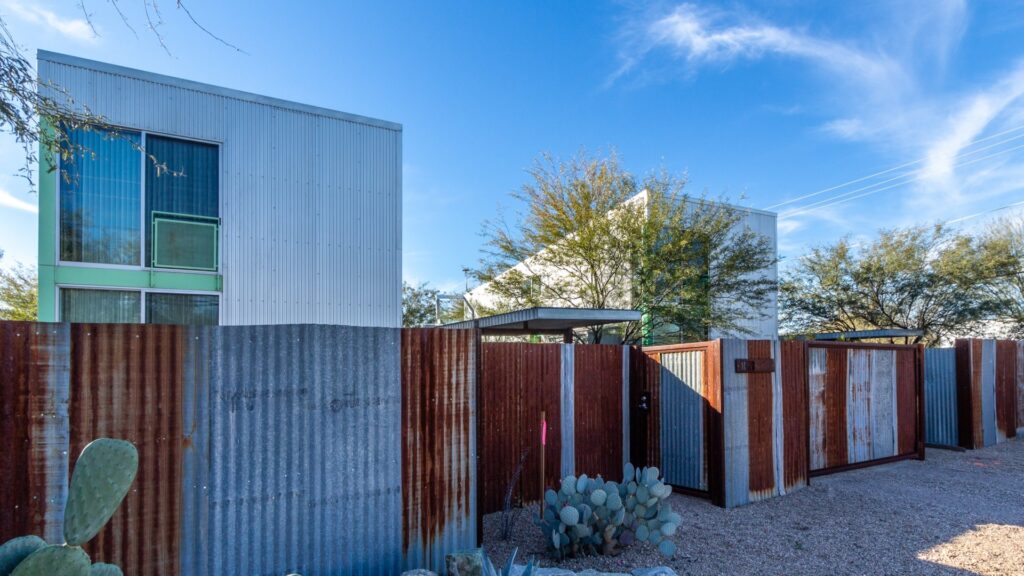
Rob Paulus designed homes for sale:
Interested in buying or selling a home in Tucson? Contact us to go over your needs. 520-975-8956 or Hello@RealTucson.com
Some of Rob Paulus’ Residential projects
Ice House Lofts – Putting the Cool into Loft Living!
The Ice House Lofts were redeveloped in 2005 by the Rob Paulus team. The building was originally constructed in 1923 as the Arizona Ice and Cold Storage Company.
The Ice House Lofts are conveniently located, about a mile southeast of Downtown Tucson, in a commercial/industrial area of town. It is right next to the railroad tracks, which adds to the urban experience. The urban feeling is enhanced by the exposed concrete floors, exposed re-used brickwork, and exposed trusses. Paulus purposely exposed and retained or reused as much of the original building materials as possible to show the unique history of the space.
Because the buildings were retrofitted, each floorplan of the 50 units is unique. The units range from studio up to 3 bedrooms, anywhere from 580 sf to 2700 sf.
Some of the amenities residents can take advantage of is an on-site gym and a pool and spa. The parking area is gated and some parking is covered. There’s even a little free library onsite.
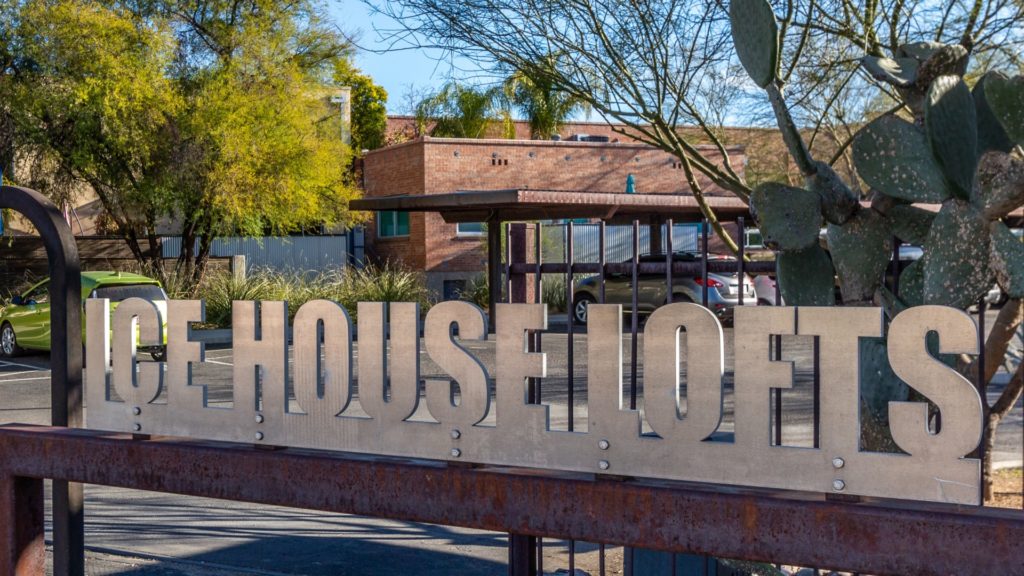
Ice House Lofts for sale:
Interested in buying or selling a home in Tucson? Contact us to go over your needs. 520-975-8956 or Hello@RealTucson.com
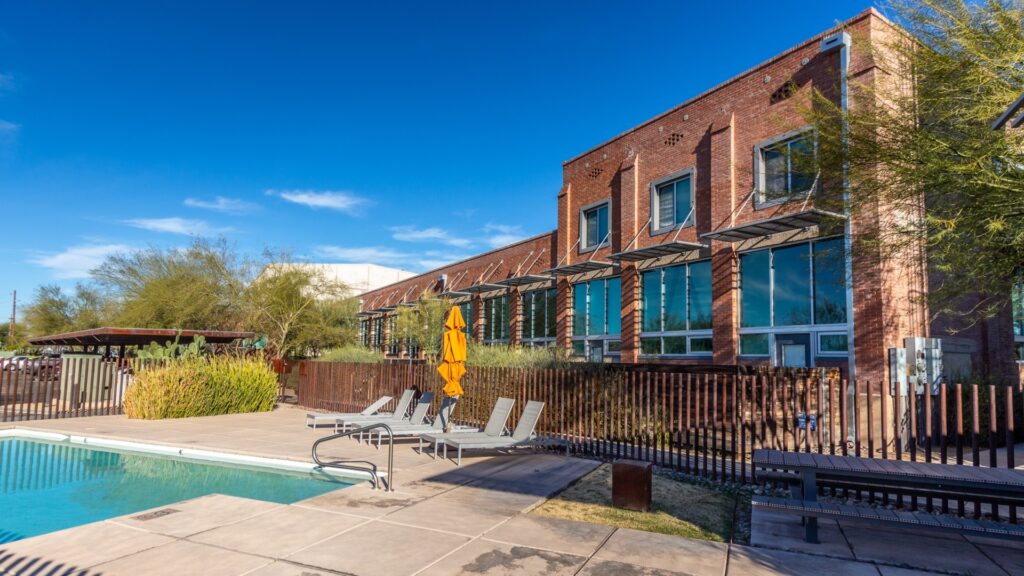
Barrio Metalico
Barrio Metalico is located across the street from the Ice House Lofts. Barrio Metalico consists of 9-freestanding, corrugated metal-skinned, single family homes here. The homes incorporate many green features including extra insulation, cisterns for water harvesting, and salvage metal fencing around the property. Each of these 2-story properties is about 1500 square feet with 2 bedrooms and 2 baths. Each unit has a covered carport space.
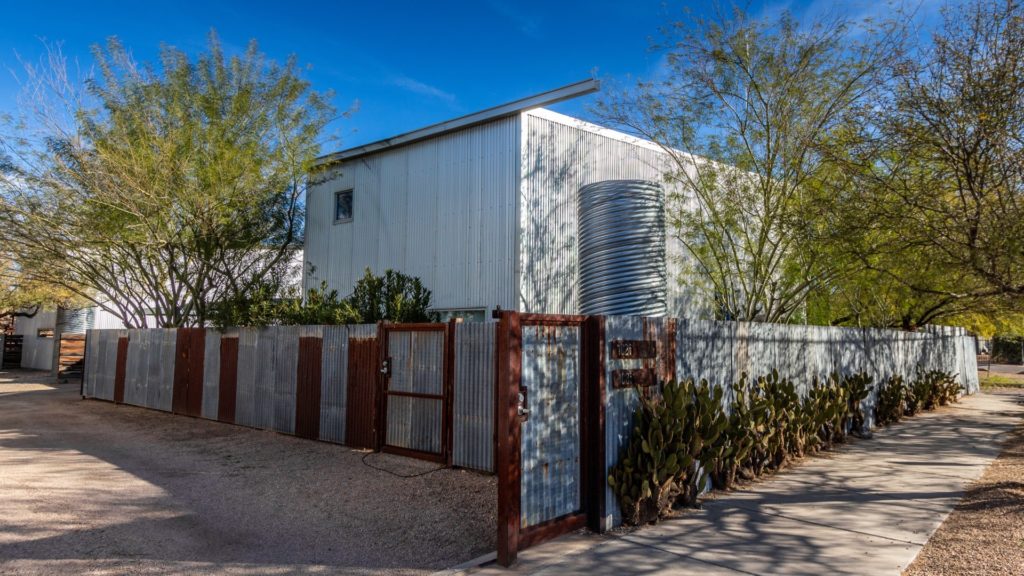
Indigo Modern
Indigo Modern is a neighborhood with 11 detached single family residences. It’s an infill, gated neighborhood that is located in the Miramonte neighborhood of midtown Tucson. It’s conveniently located walking distance from Whole Foods and Loft Cinema. It’s also located on the 3rd Street Bike Boulevard which provides an easy route, less than 2 miles to the University of Arizona campus. The Miramonte neighborhood features a small neighborhood park and little free library a couple blocks from Indigo Modern.
Each home is 1,800 sf with 3 bedrooms and 2 bathrooms and 2 covered parking spots. There is also a community salt water pool for the residents use.
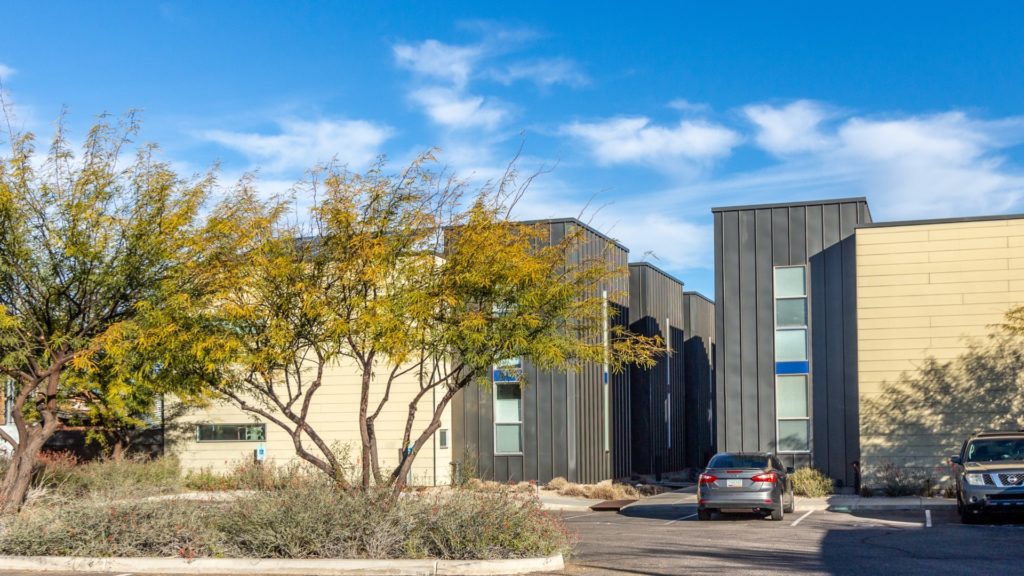
Interested in buying or selling a home in Tucson? Contact us to go over your needs. 520-975-8956 or Hello@RealTucson.com
Canciones
This neighborhood consists of 9 single family homes situated around a cul-de-sac street just north of the Tucson Medical Center complex in midtown Tucson. These homes range from 2,100 to 2,400 sf, they are 3 bed, 2 bath homes with 2 to 3 car garages. Some homes are single level and others have 2 levels.
Canciones neighborhood north of Tucson Medical Center Nice courtyard space at a home in Canciones subdivision
18th Street Bungalows
The 18th Street Bungalows are located in a the historic Armory Park area just south of Downtown in one of the most walkable areas of town. From the outside they look like an updated version of a bungalow, yet the inside is a contemporary loft style space. The upper level features large unique triangle shaped windows following the gable roof line.
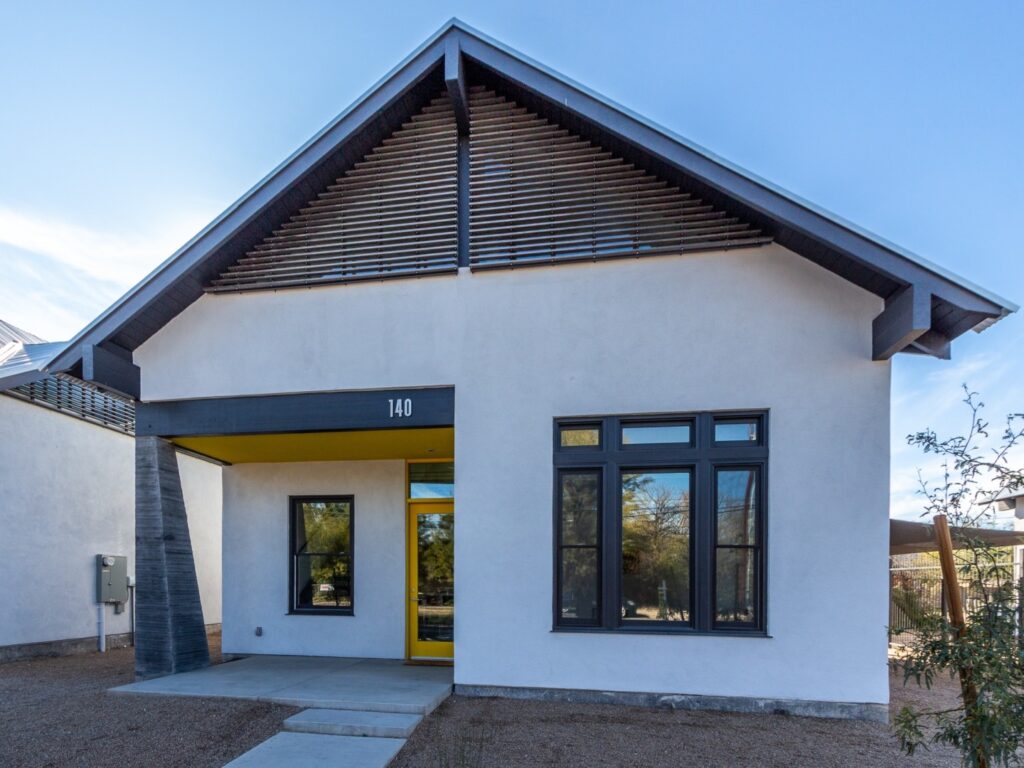
Map showing Rob Paulus neighborhoods
Rob Paulus’ commercial projects
Rob Paulus has also worked on a variety of commercial and industrial projects including Ermanos Craft Beer and Wine Bar, Illegal Pete’s Restaurant, Mister Car Wash Headquarters, Elastek Warehouse, Camp Lowell Corporate Center, and One+Five North Fifth.
One of their current projects is Trinity building at University Boulevard near 4th Avenue, next to Time Market in the West University neighborhood. This mixed-use project has 9,000 sf of retail space, 54,000 sf of office space and 58 apartments.
The firm has received accolades and has been presented with over 60 regional and national awards for various projects. In March 2010 Sunset Magazine named Tucson one of the ’20 Towns of the Future’, due in part by Rob Paulus’ uniquely modern creations.
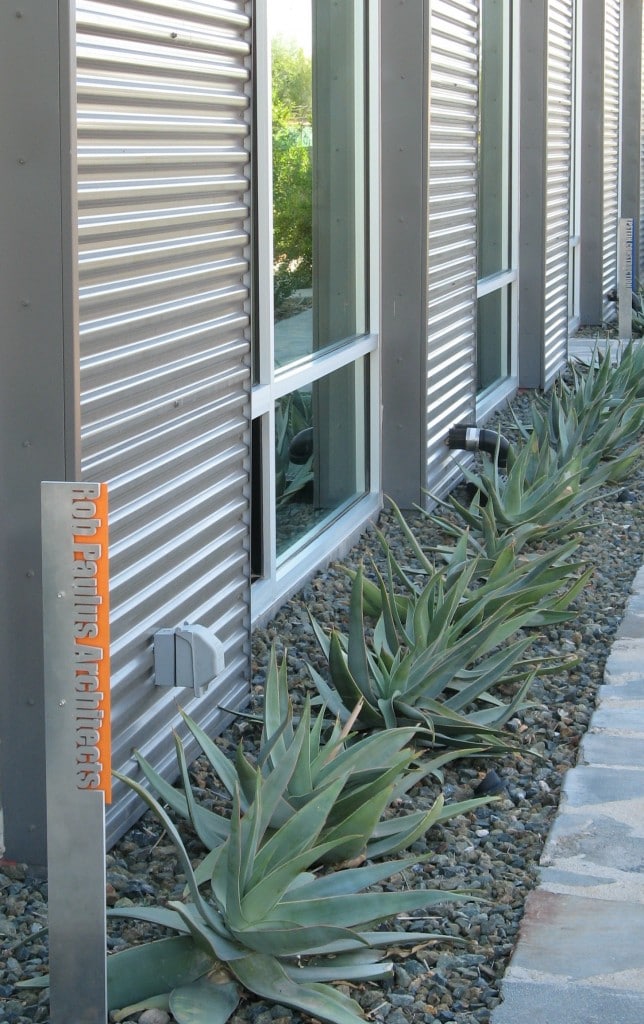
Interested in buying or selling a Rob Paulus designed home? Contact us to go over your needs. Hello@RealTucson.com or 520-975-8956
This is part of a continuing series of articles about homes designed by prominent Tucson Architects.
Related Articles
Randolph House – Historic Condos in a Lush Setting
About Randolph House in Midtown Tucson Randolph House (c. 1949) is one of my favorite…
Eden Roc Gardens: Groovy Midcentury Modern Condos
Tucked Away in the Middle of Town Eden Roc Gardens is a midcentury modern condo…
All about Burnt Adobe homes in Tucson
Burnt Adobe is at home in Tucson Tucson is said to have the most burnt…
Adobe Homes in Tucson: Timeless style
What is adobe? Adobe has been used throughout the world and is one of the…
Arts and Crafts home in Tucson, Take a look!
Take a look at this fantastic example of an Arts and Crafts home for sale…
Annie Rockfellow: A Master of Spanish Revival Architecture
Chances are, you haven’t heard of Annie Graham Rockfellow. Somehow, Arizona’s first female architect got…


